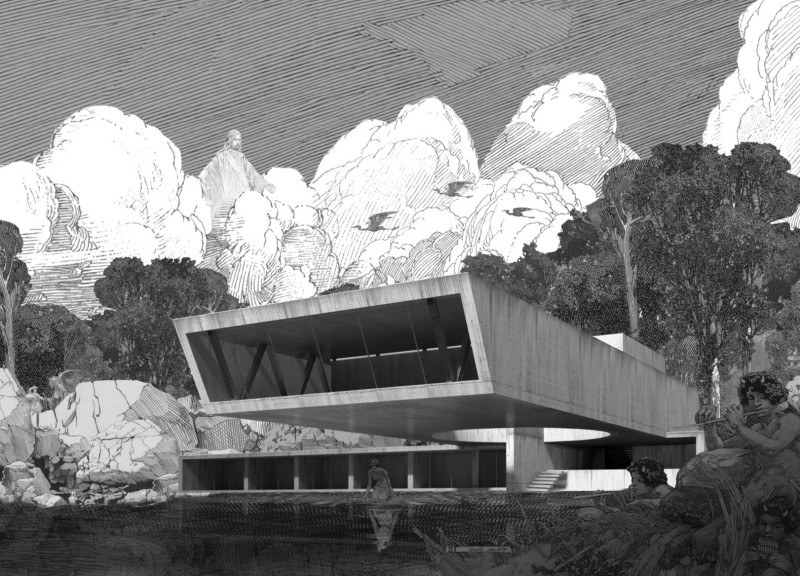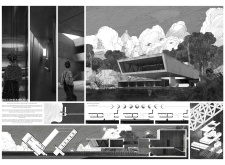5 key facts about this project
The architectural design project "The Catcher of Clouds" exemplifies a thoughtful integration of contemporary architecture with the surrounding natural landscape. Located in a picturesque environment, the project focuses on creating a dialogue between the built and the natural world. It is characterized by a multifaceted structure that embraces both functionality and aesthetics, serving as a refuge that draws visitors into an immersive experience of light, space, and nature.
The primary function of the project is to provide a space for contemplation and interaction, fostering a connection between its occupants and their surroundings. The design utilizes various architectural elements to enhance user engagement, with an emphasis on maximizing views and facilitating a seamless transition between indoor and outdoor environments. The project achieves this through a careful arrangement of connecting volumes, as well as extensive use of glazing that invites natural light into the spaces.
The building's layout consists of interconnected forms that create a series of dynamic indoor and outdoor spaces. This configuration allows for flexibility and variety in how users can interact with the environment. The cantilevered sections of the structure serve not only as visually impactful features but also as practical solutions for creating shaded outdoor areas that adapt to different weather conditions.
One of the key aspects that differentiates "The Catcher of Clouds" from conventional architectural projects is its approach to materiality. The design utilizes raw concrete as the primary structural material, which emphasizes durability and a sense of permanence, while the addition of glass elements fosters transparency and lightness. The integration of wood further enhances the tactile quality of the interiors, providing warmth that balances the starkness of the concrete.
The architectural design is also notable for its sustainability focus. The building's orientation takes advantage of natural light, reducing energy consumption while promoting a connection to the surrounding scenery. The incorporation of landscaped outdoor spaces encourages interaction with the natural environment, reinforcing the project's overarching concept of coexistence with nature.
The unique design strategies employed in "The Catcher of Clouds" facilitate a harmonious relationship between the structure and its setting. By prioritizing fluidity in design and responsiveness to environmental conditions, the project establishes a contemporary paradigm for buildings that engage with their landscapes. Visitors are invited to experience the nuances of changing light throughout the day, creating varied atmospheres that enhance the contemplative quality of the space.
For more insights into the project, including detailed architectural plans, sections, and design ideas, readers are encouraged to explore the comprehensive project presentation. This will provide a deeper understanding of the architectural intentions and design methodologies employed in "The Catcher of Clouds."























