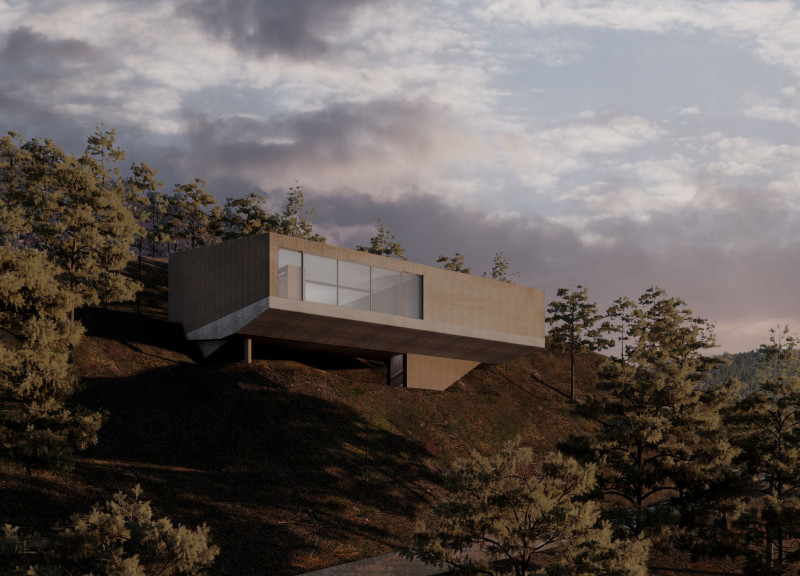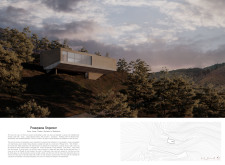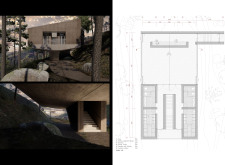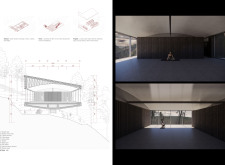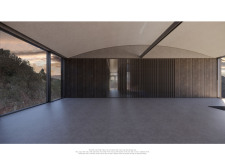5 key facts about this project
As a functional space, Pranayama Sequence is designed to facilitate various forms of meditation and yoga, making it more than just a physical structure; it is a space that enhances the emotional and spiritual experiences of its users. The layout encourages movement and offers numerous areas for individual contemplation alongside shared group activities, fostering a sense of community among practitioners while still respecting individual experiences.
The project features a cantilevered design that appears to float above the landscape, a choice that highlights both innovative architectural approaches and the intent to minimize disruption to the natural surroundings. The use of reinforced concrete as the primary structural material lends strength to the building while allowing for the clean lines prevalent throughout the architecture. Large glass panels serve to connect the interior spaces with the stunning views of the natural surroundings, enhancing the openness and luminosity within.
Beyond the aesthetic appeal, the building thoughtfully addresses environmental sustainability. Its position on a hilltop is designed to maximize views and natural light while minimizing its ecological footprint. The incorporation of wood in the interior spaces adds warmth and texture to the design, creating a welcoming atmosphere that encourages users to connect with their environment. Furthermore, natural stone pathways lead from the interior to the exterior, providing a seamless transition that emphasizes the relationship between the building and its landscape.
Unique design approaches in this project include the focus on creating a fluid experience for users. The architectural layout encourages movement through different spaces, leading from expansive communal areas to quieter, more secluded zones for meditation. This intentional arrangement not only reflects the spiritual journey of yoga practice but also promotes mindfulness in movement, allowing users to engage with their surroundings fully.
The Pranayama Sequence project exemplifies how architecture can serve deeper purposes beyond mere shelter. Its thoughtful layout and material selection are geared toward creating an atmosphere conducive to self-discovery and tranquility. By blending functionality with aesthetic beauty, this design stands as a testament to the possibilities inherent in modern architecture that prioritizes well-being and harmony with nature.
For those interested in exploring this innovative architectural design further, a detailed exploration of the architectural plans, sections, and specific design elements is encouraged. Delving into these architectural ideas will provide additional insight into the intricate details and intentions behind the Pranayama Sequence project, showcasing its role as a contemporary space for meditation and reflection.


