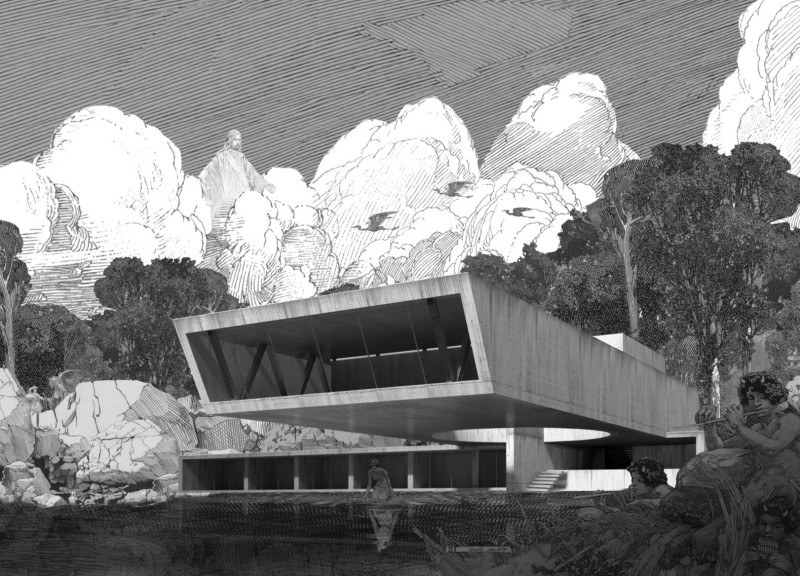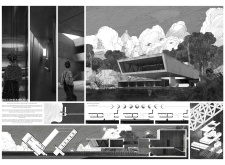5 key facts about this project
At its core, the design emphasizes a cantilevered structure that creates a dynamic silhouette while offering expansive views of the landscape. The careful arrangement of volumes ensures that spatial transitions are fluid and inviting. Large glass panels dominate the facade, allowing natural light to permeate the interior while facilitating a seamless connection with the outdoors. This transparency not only enhances the ambiance inside the spaces but also frames the changing views outside, celebrating the passage of time and the natural phenomena surrounding the site.
Functionally, "The Catcher of Clouds" accommodates a variety of uses. The careful layout reveals a series of interconnected spaces, suggesting a strong focus on communal areas as well as more intimate gathering zones. The project appears designed to promote interaction among users, encouraging a sense of community and engagement. The internal flow is complemented by transitional corridors that lead visitors from the more active public areas to quiet contemplation spaces, facilitating personal exploration within the architectural context.
The materiality of the project plays a significant role in its overall character. Reinforced concrete forms the primary structure, establishing a robust framework that is both functional and aesthetically pleasing. This choice of material aligns with contemporary architectural practices while offering durability and support. In contrast, the extensive use of glass introduces a lightness to the volume, creating an inviting atmosphere and reducing the boundaries between inside and outside. Wood accents further enhance the sensory experience within the project, adding warmth and a tactile quality to the otherwise sleek surfaces.
Unique design approaches are evident throughout the project. The cantilevered roof serves not only as a shading device but also as an architectural feature that enhances the overall aesthetic. This roof design extends beyond mere function; it symbolizes the relationship between the constructed environment and the natural elements, echoing the project's conceptual core. The design reflects a commitment to sustainability, as the orientation of the building is likely optimized for passive solar gain, which informs both the energy efficiency and the comfort of the interior spaces.
The integration of water features, possibly in the form of reflective pools or streams, creates additional layers of interaction with the environment. Such elements not only serve aesthetic purposes but also foster a dynamic relationship between the building and its natural context. This engagement with water enhances the sensory experience, inviting users to connect with their surroundings on a deeper level.
Overall, "The Catcher of Clouds" stands as a compelling articulation of how architectural design can respond to its environment. It illustrates a comprehensive understanding of space, materials, and user experience, inviting exploration and interaction. Readers interested in delving deeper into this architectural project are encouraged to explore architectural plans, architectural sections, and architectural designs that reveal the nuances of the project and the innovative architectural ideas that inform its conception. This exploration can provide a richer understanding of how such a project can foster a meaningful dialogue between architecture and nature.























