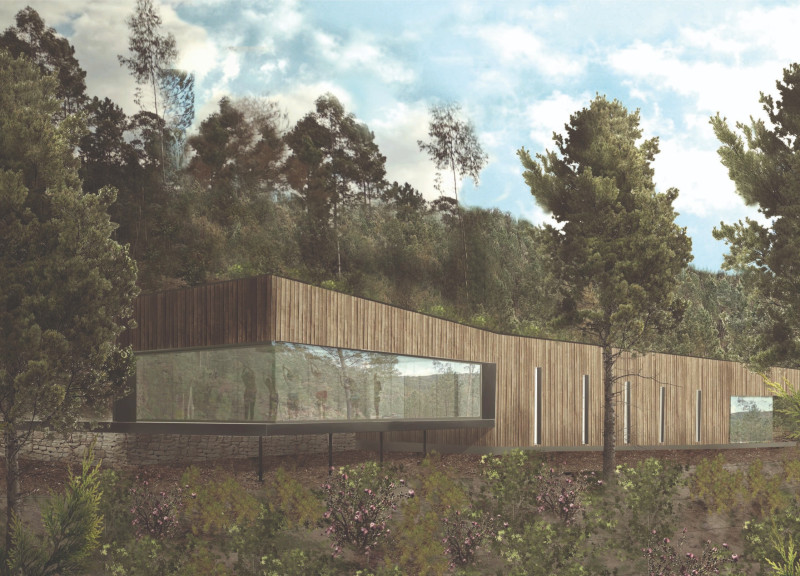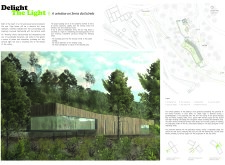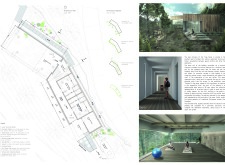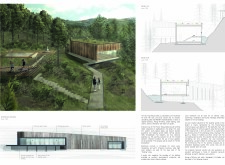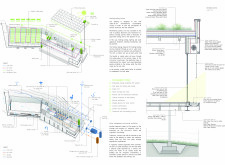5 key facts about this project
At its core, the New Yoga House represents a commitment to sustainability and mindfulness, embodying the principles of eco-friendly architecture. The building aims to serve not only as a physical space for yoga but also as a sanctuary where individuals can reconnect with themselves and the environment. Its design reflects a deep understanding of the need for tranquility and harmony, which are essential to the practice of yoga.
The layout of the New Yoga House features distinct functional zones, including a spacious meditation room designed to maximize natural light and provide unobstructed views of the picturesque landscape. This primary space is complemented by outdoor zen gardens that extend the serene ambiance outside, allowing guests to immerse themselves in nature while enjoying their practice. The kitchen and communal areas promote social interactions, reinforcing the idea of community and shared experiences among visitors. Additionally, properly designed changing facilities ensure comfort and privacy, enhancing the overall functionality of the space.
A unique aspect of the design lies in the building’s roof, which integrates photovoltaic panels for renewable energy production. This feature not only reduces the building's carbon footprint but also exemplifies the project's commitment to sustainability. Coupled with rainwater harvesting systems, these design choices demonstrate a comprehensive approach to environmental stewardship. The use of materials, including reinforced concrete for structural integrity and certified wood for the façade, reflects attention to detail and a connection to local craftsmanship.
The architectural design takes into account both aesthetic and functional considerations, ensuring that the New Yoga House is both beautiful and practical. The flow between interior and exterior spaces is thoughtfully executed, encouraging natural ventilation and maximizing views of the surrounding landscape. The incorporation of structural glass in key areas helps to create a sense of transparency, drawing attention to the natural beauty outside while allowing abundant light to permeate the interior.
Additionally, the New Yoga House utilizes sound-absorbing materials in the meditation room, contributing to a peaceful atmosphere conducive for mindfulness practices. These elements work together to create a balanced environment that supports the well-being of all who enter.
The curvature of the building’s design, which flows seamlessly with the topography of the land, offers a compelling example of how architecture can respond to its environment. This design approach not only enhances the user experience but also engages with the surrounding landscape in a respectful manner.
As the New Yoga House continues to evolve as a place of community and wellness, its architectural ideas present a forward-thinking approach to designing spaces for personal retreat and reflection. Those interested in exploring this project further will find detailed architectural plans, sections, and additional insights into the design process that reveal the commitment to creating a mindful and sustainable architecture. For those passionate about the art of architecture and design, a closer look at the project's presentation will offer valuable perspectives on its unique features and the underlying philosophies that inform its creation.


