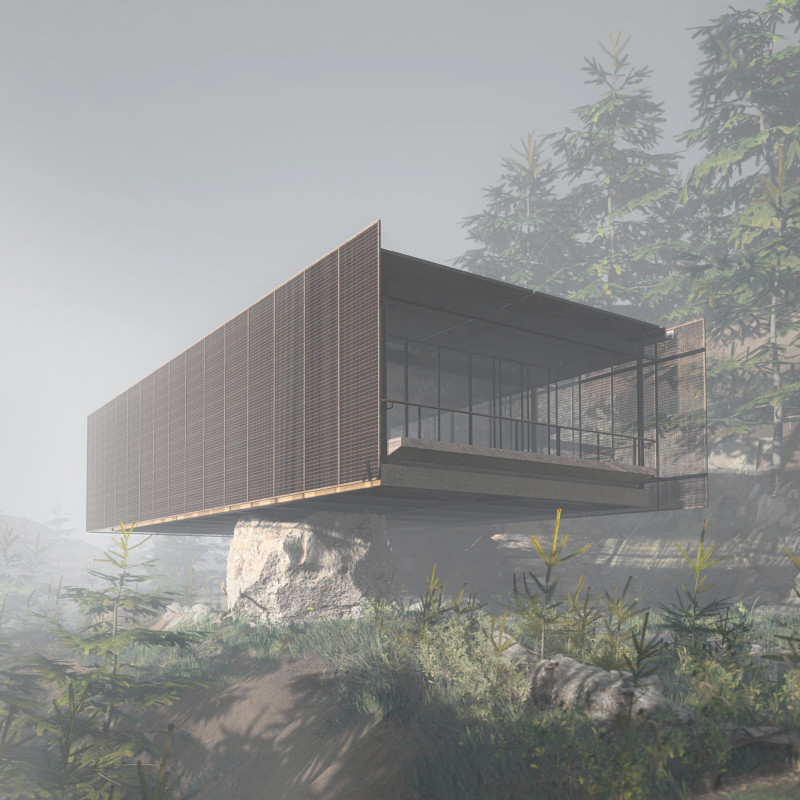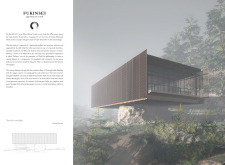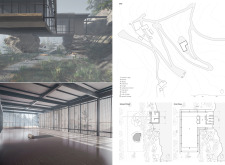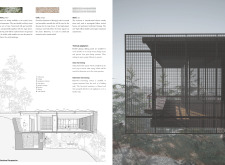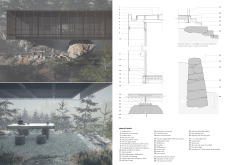5 key facts about this project
The architecture of Fukinsei is informed by the principle of Wabi Sabi, which embraces the aesthetics of imperfection and natural forms. This philosophy shapes the overall design, providing an atmosphere conducive to meditation and mindful practice. The structure features a cantilevered form that appears to float over the edge of the cliff, allowing for panoramic vistas while creating a strong visual impact.
Materiality is a cornerstone of this project. Local stone, cork, and steel are combined to create a robust yet harmonious structure. The use of stone emphasizes durability and integrates the building into its rocky environment, while cork flooring offers warmth and comfort, making it suitable for dynamic yoga sessions. Large glass panels flood the interior with natural light and provide unobstructed views, fostering a direct connection to nature.
Sustainability is prioritized within the design. The incorporation of solar panels on the roof facilitates energy efficiency, and a rainwater harvesting system reduces reliance on external water sources. By implementing these eco-friendly measures, the project aligns with contemporary architectural practices that seek to minimize environmental impact.
The unique design approach of Fukinsei is evident in its spatial organization. The open-plan layout encourages fluid movement between spaces, including the yoga area, lounge, kitchen, and storage facilities. This design fosters an environment of relaxation and ease, essential for meditation and wellness practices. The cantilevered roof provides shade and enhances the building's connectivity to the surrounding landscape while also serving a practical function.
The integration of a steel mesh facade allows airflow and visually connects users to the outside world while maintaining privacy within the interior. This nuanced attention to detail exemplifies the careful thought invested into each architectural element.
Fukinsei Yoga House serves as a model of contemporary architecture that is both functional and respectful of its landscape. Exploring the architectural plans, architectural sections, and various architectural designs of this project reveals further insights into how intentional design can facilitate wellness and harmony within a natural setting. For a more detailed view of the project, visit the presentation materials.


