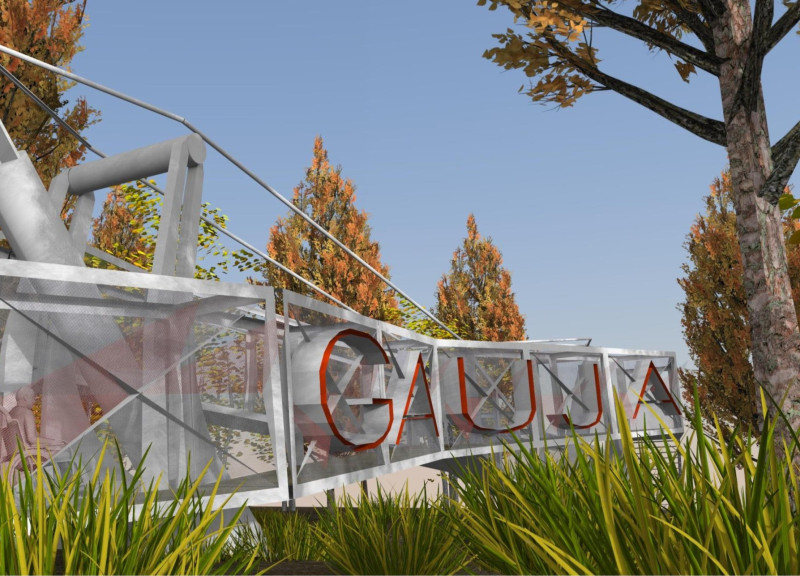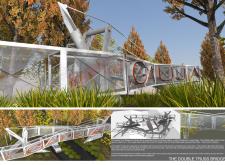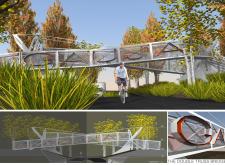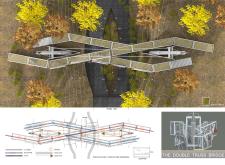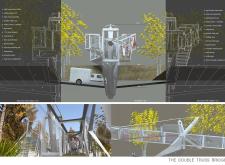5 key facts about this project
Unique Design Approaches in Structure and Materiality
The bridge features a double truss configuration, which sets it apart from conventional bridge designs. This dual structural system provides enhanced stability and allows for greater flexibility in addressing varying heights and slopes across the site. The use of high tensile steel for the main trusses ensures durability, while the welded truss components contribute to the overall strength of the structure. The seamless integration of wooden planks as the walking surface not only provides a warm tactile experience for users but also fosters a connection to the natural environment. The mesh screens used for the handrails encapsulate the safety of users without obstructing views of the picturesque landscape, maintaining a sense of openness and interaction with nature.
Functionality and Accessibility Features
In addition to its aesthetic and structural attributes, the Double Truss Bridge prioritizes accessibility. The gentle inclines promote ease of movement for individuals with varying mobility needs, ensuring that all community members can benefit from this infrastructure. The design accommodates both pedestrian pathways and dedicated cycling areas, promoting diverse modes of travel. The landscape surrounding the bridge features native plants, enhancing biodiversity and contributing to the ecological stability of the area. Each element of the project has been considered to foster community engagement and initiate recreational use, reinforcing the bridge's role as a vital connector within the urban fabric.
To understand the architectural details further, including architectural plans and sections that illustrate the intricacies of the design, it is recommended to explore the complete project presentation. This will provide valuable insights into the architectural ideas and concepts that define the Double Truss Bridge.


