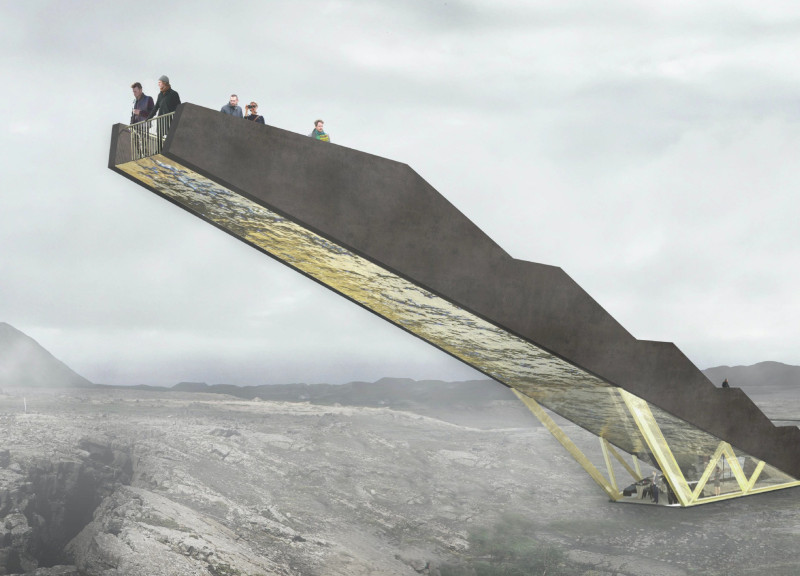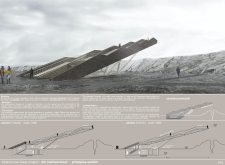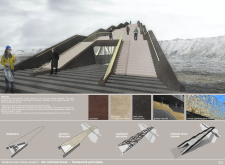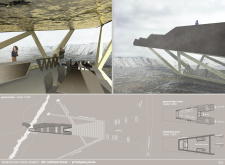5 key facts about this project
Functionally, the Inclined Tower is intended to enhance the visitor experience by providing panoramic views and facilitating exploration of the area’s striking geological formations. The building elevates users to a vantage point of about 20 meters above ground level, allowing for a comprehensive perspective on the dramatic landscape that characterizes this part of Iceland. Visitors ascend through a carefully curated pathway designed to engage them with their surroundings, encouraging moments of contemplation as they move toward the observation deck.
The project’s design features three main components that work in concert to fulfill its functional role and aesthetic intent. At the base, a solid concrete foundation ensures stability and connects the tower to the ground. This buried basement serves as a robust support, anchoring the entire structure amidst the shifting geological conditions typical of the region. Rising from this foundation is an elegant steel truss pedestal, which not only supports the inclined beams but also introduces a rhythm to the façade that is visually engaging yet grounded in functionality.
The inclined beams are perhaps one of the most notable aspects of the design. Rising at a 25-degree angle, these structures create both support and accessibility as they lead visitors toward the observation area. This design choice challenges conventional vertical architecture, inviting users to rethink their relationship with the space and landscape around them. The beams also double as handrails, providing safety while maintaining the structure's open feel. This approach achieves a delicate balance between structural necessity and aesthetic appeal, reflecting a modern understanding of form and function in architecture.
Materiality plays a significant role in the overall design integrity of the Inclined Tower. Concrete is employed extensively for its strength, forming the essential base of the structure, while raw steel offers both durability and a contemporary aesthetic. Aluminium sheets are used for the covering of stairways, contributing to the sense of lightness and reflectivity that further connects the design to its environment. Different types of stone finishes are selected for paths both inside and out, ensuring a tactile relationship with the site that resonates deeply with the geological characteristics of Iceland. Additionally, glass panels are integrated to enhance visibility and create a sense of openness, inviting natural light into the interior spaces and allowing for unobstructed views of the landscape.
This project stands out for its unique approach to engaging visitors with the natural world. By incorporating multiple landing points along the ascent, the design encourages visitors to pause, observe, and reflect on the remarkable geological features surrounding them. These platforms serve not only as viewpoints but also as spaces for education and information dissemination, facilitating a deeper understanding of Iceland’s geological context.
The Inclined Tower is a representation of contemporary architecture that respects and responds to its environment. It embodies a commitment to exploring the relationship between structure and landscape, offering visitors an opportunity to experience the breathtaking scenery of Grímsstaðir from a distinct vantage point. For those interested in a more comprehensive understanding of the architectural strategies employed in this project, a review of the architectural plans, sections, and designs will provide invaluable insights. Exploring these details will reveal the thoughtful ideas that underpin this innovative architectural endeavor, enhancing appreciation of its design and functionality.


























