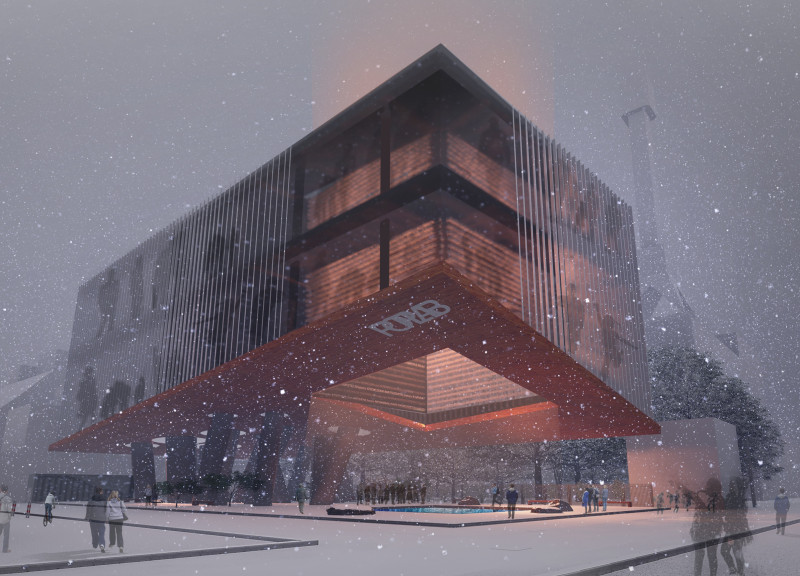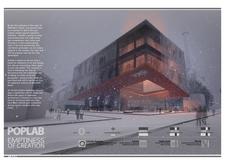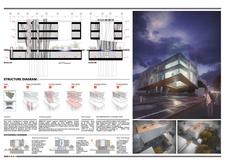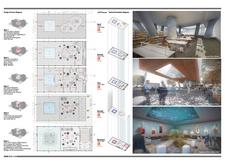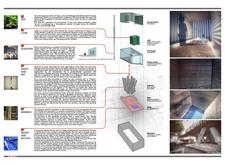5 key facts about this project
The architectural design prominently features a cantilevered structure that not only creates a distinctive visual language but also responds to its surroundings. This design choice allows the building to engage with the space beneath it, inviting pedestrians and encouraging social interaction below. One of the notable aspects of the project is its complex geometry, symbolizing the duality of weight and lightness. This juxtaposition is carefully considered, serving both an aesthetic purpose and enhancing the practical use of the building.
Materiality plays a significant role in this project, with a thoughtful selection that enhances the overall conceptual framework. The use of glass facilitates transparency, creating an inviting atmosphere while allowing natural light to flood the interior. Steel provides the necessary structural integrity, particularly crucial for the cantilevered elements, while concrete forms a robust foundation and serves critical interior spaces. The varied textures of the façade, combining these materials, not only contribute to the visual appeal but also help control the play of light and shadows throughout the day, thus enriching the user experience.
The internal configuration of "POP LAB" has been meticulously planned to promote flexibility and user engagement. Open floor plans encourage movement and interaction among visitors, while strategically placed walls and partitions allow for adaptable spaces that can host exhibitions, conferences, or casual gatherings. Vertical connectivity is another essential feature, with circulation routes that blend seamlessly into the overall design, enhancing accessibility and fostering a sense of exploration within the building.
Sustainability is a core consideration in the project, evident in its use of natural ventilation strategies that contribute to energy efficiency. Large glass panels create opportunities for daylit interiors, reducing the reliance on artificial lighting. Additionally, the incorporation of water features, such as pools within the landscaped plaza, not only adds to the aesthetic quality of the design but also supports local biodiversity, illustrating a commitment to environmental responsibility.
"POP LAB" also reflects a deep cultural integration, drawing on inspirations from local and global influences. The incorporation of elements that pay homage to communities and represent nature introduces a narrative that resonates with the users. This cultural dialogue encourages people to connect with the space on various levels, from personal experiences to broader community interactions.
What truly sets this design apart is its ability to foster a sense of community. The project is not just about architecture; it is about creating spaces that invite social interaction and cultural exchange. By embedding public gardens and communal areas, "POP LAB" becomes a civic landmark—an entity within the urban fabric that encourages collaboration and engagement among its users.
As you explore this architectural design, consider delving deeper into the architectural plans, sections, and unique ideas that underlie the project. Each element offers valuable insights into how "POP LAB – Emptiness of Creation" stands as a model for modern architecture that thoughtfully engages with its surroundings and community. Take the time to review its architectural designs and see how this project exemplifies the essence of contemporary architectural practice.


