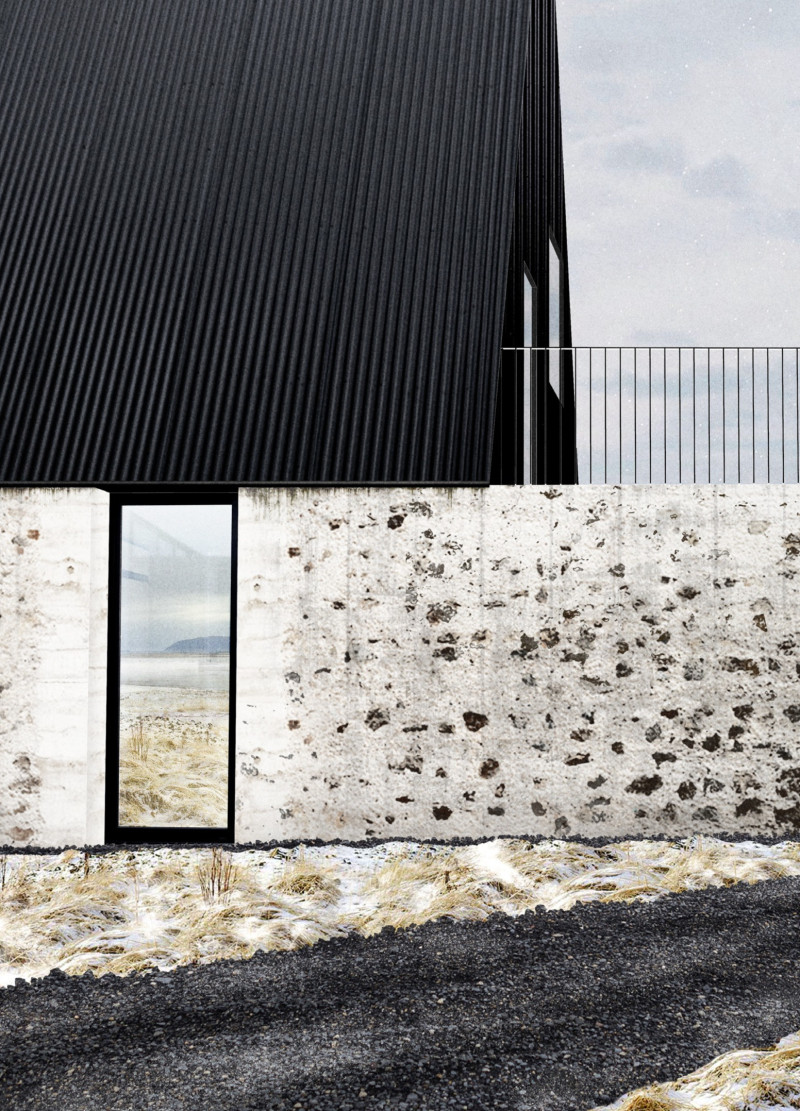5 key facts about this project
The architectural design project, referred to as "Landmarks," is an innovative endeavor positioned in a rugged geographical setting characterized by expansive grasslands and mountainous features. The architecture of the project emphasizes a harmonious integration of modern living with the natural environment, reflecting a commitment to sustainability, functionality, and aesthetic connection with the landscape. This project comprises various zones designed for residential and communal activities, offering spaces geared towards both privacy and engagement.
The central pavilion serves as the main hub, incorporating essential functions such as dining and recreational areas alongside wellness facilities. Surrounding this core are strategically placed retreat units, providing individual, immersive experiences that invite occupants to engage with the natural setting. The overall design exhibits a clear intention of fostering community interaction while respecting personal space.
Sustainable materiality is a critical component of this project, with concrete, wood, steel, glass, and stone being the primary materials employed. The use of concrete provides structural integrity, while wood introduces warmth and a tactile connection to nature. Steel components enhance modern aesthetics and durability. The extensive use of glass allows for natural light and seamless views of the surrounding landscape, creating a visual connection between interior and exterior spaces. Finally, stone is used in facade elements, marrying the architecture with the innate geological characteristics of the location.
Innovative architectural design plays a pivotal role in distinguishing "Landmarks" from similar projects. The design incorporates cantilevered roofs that provide shelter while framing expansive views. Modular construction techniques are evident in the retreat units, which can adapt spatially to the landscape. Moreover, passive solar design principles are applied to optimize energy efficiency, facilitating a minimal ecological impact on the site. The approach to zoning within the project also stands out; it promotes communal living alongside individual privacy, allowing for flexible usage that caters to diverse resident needs.
The architectural exploration of "Landmarks" captures the essence of modern design that prioritizes ecological responsibility and community. Key aspects of this project, such as the thoughtful integration of materials and spatial organization, reflect a clear architectural vision that is grounded in functionality and environmental harmony. For further details, readers are encouraged to examine the architectural plans, sections, and designs that illustrate the comprehensive nature of this project. Exploring these elements will provide deeper insights into the unique architectural ideas that define "Landmarks."


























