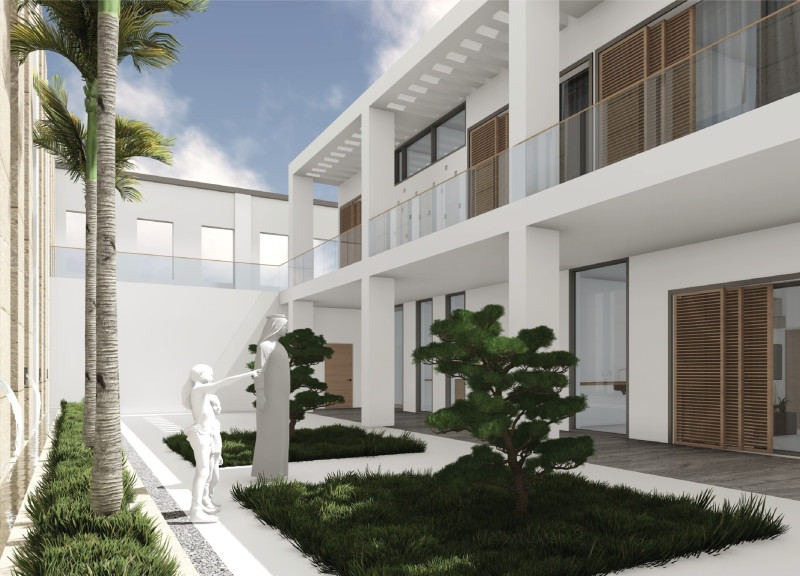5 key facts about this project
This project serves a multifaceted purpose, designed not only as a physical structure but as a hub for interaction and engagement. It is tailored to facilitate a variety of activities, which may include public gatherings, educational initiatives, and social events. The organization of space within the project speaks to a user-oriented approach, promoting accessibility and inclusivity through open layouts and communal areas that encourage collaboration and connection.
At its core, the project symbolizes a progression in architectural thought, merging traditional elements with innovative practices. The design showcases a careful consideration of the local environment, leveraging natural light and ventilation to enhance the living experience and reduce reliance on artificial resources. This focus on sustainability is not merely an afterthought; it is embedded in the very fabric of the design, visible in elements such as green roofs, energy-efficient materials, and water management systems that reflect a commitment to ecological responsibility.
Significant details within the architecture are found in the materials selected and the way they interact with the overall form of the building. The project employs a range of textures and colors drawn from the surrounding landscape, resulting in a structure that feels both anchored and integral to its locale. The facade is a notable feature, incorporating a blend of materials that articulate the building’s character while ensuring durability and low maintenance. Each material serves a strategic purpose, contributing to both the structure's visual language and its thermal performance.
Visual impact plays an integral role in the design’s effectiveness. The building’s profile is marked by clean lines and dynamic shapes that draw the eye and invite exploration. Large windows and open spaces allow for a seamless flow between the indoor environment and the outside world, blurring boundaries and inviting nature into the experience of the architecture. Unique design approaches, such as cantilevered elements and multi-functional spaces, add complexity while remaining coherent with the overarching vision of the project.
The interior design also warrants mention, emphasizing user experience through thoughtful spatial arrangements that prioritize comfort and usability. Areas designated for various activities are arranged to promote interaction, with flexible spaces that can adapt to changing needs over time. The careful orchestration of light and shadow within these spaces creates a warm atmosphere that enhances both productivity and relaxation.
In summary, this architectural project embodies a harmonious blend of form, function, and sustainability. Its innovative solutions respond directly to the societal and environmental context, making it a noteworthy addition to the architectural landscape. The integration of community-focused design with environmentally responsible practices renders this project a model for future developments. Readers who wish to delve deeper into the details of this project are encouraged to explore the architectural plans and sections that illustrate its thoughtful design decisions and strategic implementation. Engaging with these elements will provide a richer understanding of the architectural ideas and principles that define this exceptional work of architecture.


 Amgad Aly Fahmy Farghal,
Amgad Aly Fahmy Farghal,  Hatem Akmal Mohamed Ahmed Soliman
Hatem Akmal Mohamed Ahmed Soliman 























