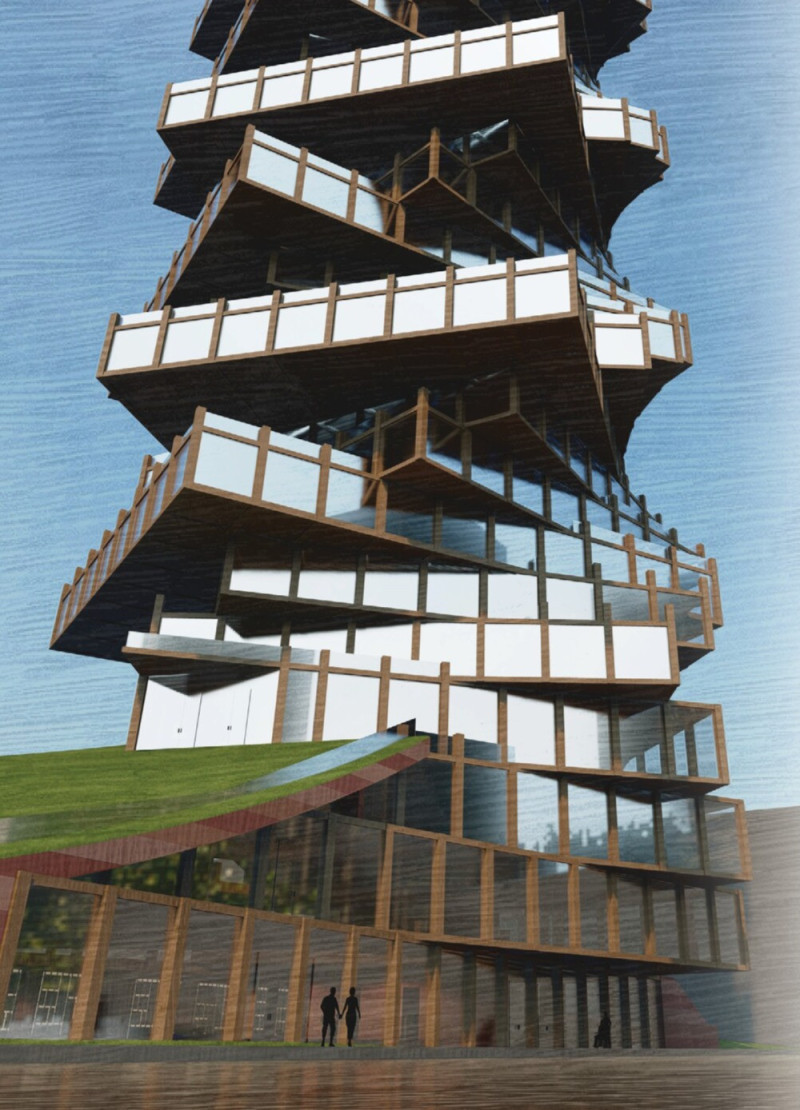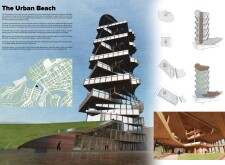5 key facts about this project
Unique Massing and Structural Design
The Urban Beach distinguishes itself through its innovative tiered massing and cantilevered structure. This design approach not only enhances visual interest but also allows for expansive outdoor terraces on each level, providing views and access to outdoor spaces. The twisting form of the building breaks the monotony commonly found in urban architecture while maximizing the use of natural light through large, transparent glass facades. The incorporation of wood as a primary material, alongside steel and concrete, reflects a commitment to environmental sustainability and a warm aesthetic.
Integration of Public and Private Spaces
The design of The Urban Beach emphasizes the importance of accessible communal areas juxtaposed with private retreats. Each level includes a variety of functional spaces, including retail and social gathering areas, interspersed with greenery and water features. This design encourages engagement with the environment and promotes social interaction among users. Pathways guide residents and visitors through landscaped gardens, creating a seamless flow between the built structure and surrounding nature. The architectural features create a space that feels integrated rather than segmented, a common issue in urban developments.
The Urban Beach showcases a contemporary architectural approach that emphasizes connectivity, both socially and environmentally. The integration of multi-purpose spaces within a dynamic structural form highlights a thoughtful response to urban challenges. For a deeper understanding of the architectural concepts that underpin this project, readers are encouraged to explore the architectural plans, sections, and detailed designs presented in the project documentation. These elements provide further insights into the innovative ideas and design strategies employed within The Urban Beach.























