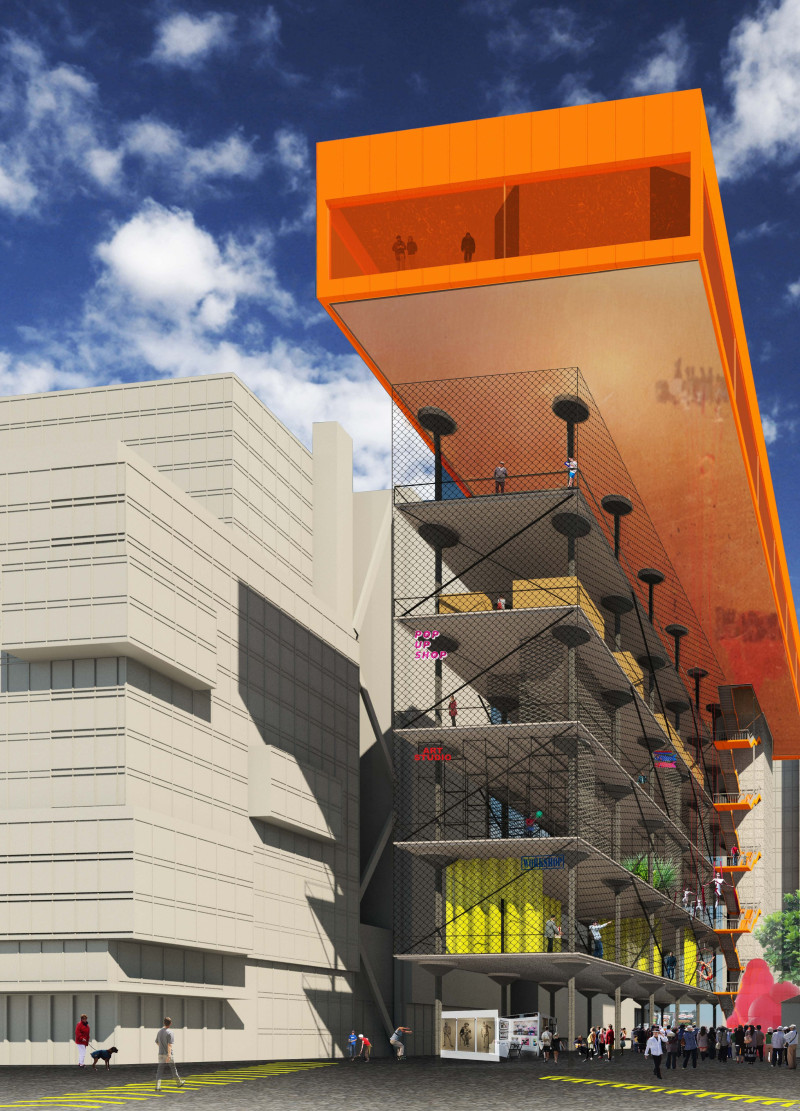5 key facts about this project
The critical function of this architectural design is to create an inclusive environment where diverse activities can occur simultaneously. Envisioned as a catalyst for innovation, the facility accommodates workshops, exhibition spaces, and public plazas, fostering an atmosphere of collaboration and shared experiences. The design incorporates carefully allocated spaces for artistic expression, small business endeavors, and community gatherings, thus addressing the varied demands of a vibrant urban population.
The project utilizes a structural armature concept, where the lower levels are configured for regular use while the upper areas are adaptable for transient activities. This vertical layering creates a spatial hierarchy that enhances usability and encourages movement throughout the building. The incorporation of outdoor spaces is another essential aspect of the project, as it facilitates connections between the building and the surrounding urban landscape. The open plaza, for instance, becomes a venue for markets and events, enhancing its role as a community hub.
Material selection plays a critical role in the overall design narrative of the Incubator Platform Adelaide. Concrete forms the backbone of the structure, providing necessary stability and a sense of permanence. Extensive use of glass allows for transparency, inviting natural light to permeate the interiors while maintaining visual connectivity with the outside environment. Steel elements offer structural integrity and enhance the aesthetic appeal of the project, while vibrant colored panels—particularly in shades of orange—inject a sense of creativity and vitality into the stark urban setting. The thoughtful inclusion of wood in social areas creates a warm and welcoming atmosphere, enhancing user comfort.
Unique design approaches in this project manifest not only in the multifunctional layout but also in the consideration of user experience. The incorporation of large glass facades encourages transparency, making the interior activities visible and inviting to the public. This visibility fosters a sense of community and engagement, drawing in passersby and enticing them to explore the myriad of offerings within. The project emphasizes wayfinding through strategic spatial organization and the integration of art installations, providing navigational guidance while enhancing the overall aesthetic of the environment.
Moreover, the rooftop amenity plays a significant role in this architectural narrative. Designed as a multifunctional space, the rooftop features areas for gardening and recreation, supporting the project’s sustainable ambitions. It serves as a green refuge, promoting biodiversity while encouraging active lifestyles. Facilities for sports and informal gatherings on the rooftop further underline the project's commitment to fostering community interaction.
Overall, the Incubator Platform Adelaide combines architectural ingenuity with practical functionality, creating a space that not only meets the needs of its users but also enhances the urban landscape. By prioritizing adaptability and community engagement, this project stands as a model for future architectural endeavors. To gain a comprehensive understanding of its design principles and explore architectural plans, sections, and other details, readers are encouraged to delve deeper into the project presentation. Understanding such architectural ideas can provide valuable insights into the innovative approaches employed in contemporary urban design.


























