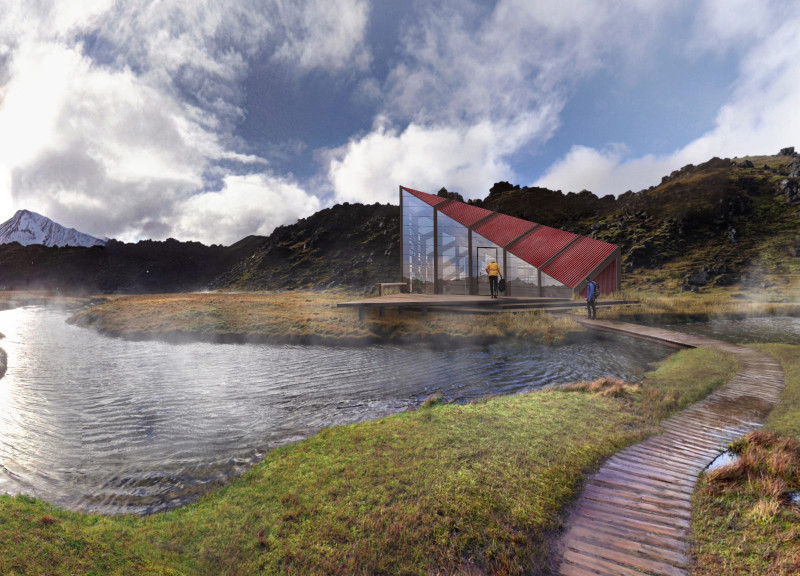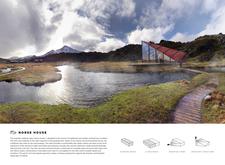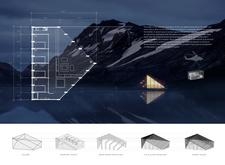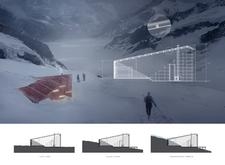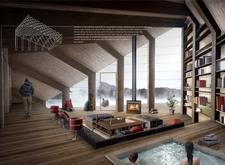5 key facts about this project
In terms of architecture, the Norse House captures the essence of its environment, using forms and materials that reflect local traditions. Its design is characterized by an A-frame structure, which evokes the classic cabins of the region while incorporating contemporary sensibilities. The visual impact of the building is strengthened by its slanted roof, mirroring the contours of the Icelandic landscape. This form not only facilitates water drainage and snow management but also optimizes the cabin's engagement with the environment.
The project incorporates spatial elements that cater to the needs of its occupants. Inside, the layout is organized to enhance both social interaction and privacy, featuring communal living areas and separate sleeping quarters. This thoughtful arrangement allows groups to gather while still providing personal spaces for solitude. Large windows create a seamless link between the interior and the exterior, flooding the cabin with natural light and offering unobstructed views of the breathtaking scenery.
The materials chosen for the Norse House play a crucial role in its design and functionality. The primary material is wood, which forms the structural framework and internal surfaces. Wood is favored not only for its thermal properties—providing insulation against Iceland's varying temperatures—but also for its connection to Icelandic building traditions. The exterior is clad with corrugated tin, a material known for its durability and effectiveness in dealing with Iceland's harsh weather conditions. This metal roofing serves a dual purpose by facilitating water runoff while also reflecting light, thus adapting the cabin to its environment.
The blend of traditional and modern materials reinforces the project’s commitment to sustainability by sourcing locally available resources. This strategic choice minimizes the environmental impact associated with transportation while supporting the local economy. The design prioritizes energy efficiency, contributing to a lower ecological footprint and promoting responsible tourism practices in the region.
Unique design approaches are evident throughout the Norse House. The incorporation of large glass panels allows for an abundance of natural light while framing views of the surrounding landscape. This consideration enhances the overall experience for users, creating a sense of immersion in the environment. The cabin's orientation is purposefully chosen to maximize sunlight exposure, thereby reducing the need for artificial lighting and heating during the day.
The Norse House stands as a noteworthy example of contemporary architecture that balances modern living with traditional values. The project reflects a sensitivity to the unique challenges posed by its location, offering a reliable shelter that fosters a relationship between guests and the natural world. It also encourages a communal lifestyle, promoting interactions among guests in a cozy and inviting setting.
For those interested in further exploring the architectural design of the Norse House, we invite you to review the project presentation. Detailed insights into architectural plans, sections, and innovative design ideas are accessible, providing a comprehensive understanding of this noteworthy project and its approach to harmonizing built and natural environments.


