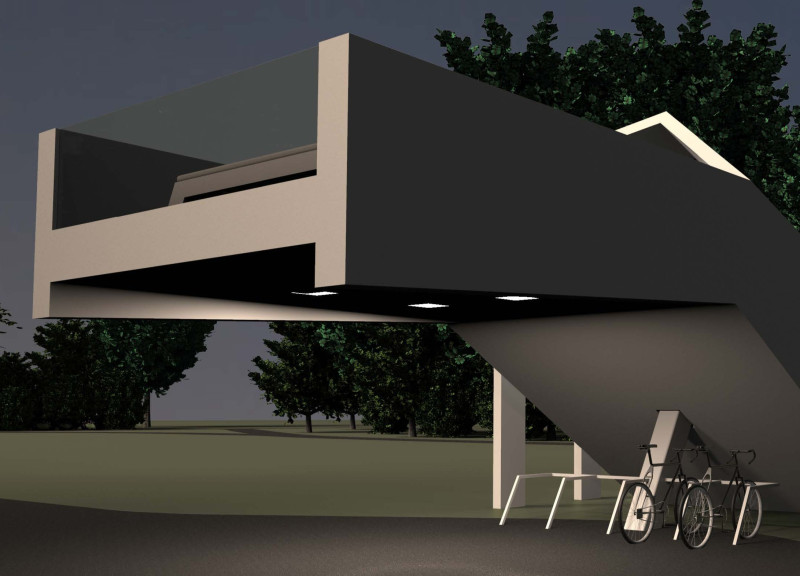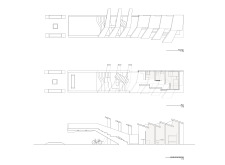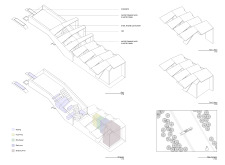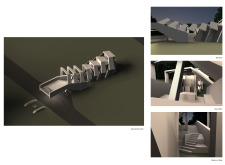5 key facts about this project
The architecture of CHECKPOINT features a dynamic form characterized by angular, cantilevered elements that rise above the ground, creating sheltered areas for rest and community activities. The aesthetics align with modern design principles, utilizing a combination of materials such as concrete, wood framing, steel, and fiberglass reinforced polymer (FRP). These materials provide structural integrity, sustainability, and a tactility that appeals to users. The layout promotes ease of movement and interaction, with designated spaces for seating, food preparation, bike repair, and rest, effectively catering to the needs of long-distance cyclists.
Integration of Functional Spaces
The design distinguishes itself through its thoughtful integration of functional spaces designed specifically for cyclists. The raised cantilevered roof not only provides essential shelter from the elements but also creates an inviting social space beneath. This intentional separation of programmatic areas allows for a seamless flow of activities, where users can engage in various functions, including bike maintenance and food preparation without feeling congested. Outdoor seating areas extend the building's footprint, blending indoor and outdoor experiences while promoting a sense of community.
Emphasis on Sustainability and Ecology
CHECKPOINT reflects a commitment to sustainability through its choice of materials and landscaping. The use of durable and low-maintenance materials reduces the ecological footprint of the structure while ensuring longevity. The surrounding landscaping enhances environmental connectivity, offering green spaces that complement the architectural form. This relationship between the design and its context reinforces the project's mission to promote cycling as a sustainable mode of transportation.
The architecture encourages engagement with nature by strategically positioning the building to allow for optimal views and natural light penetration. These design attributes enhance user experience, making the space not only functional but also enjoyable.
The CHECKPOINT project embodies a well-considered approach toward improving cycling infrastructure while addressing the demands of modern users. The architectural choices promote both efficiency and comfort, focusing on the cyclist community's needs. To gain further insights into the project, including architectural plans and sections that detail its innovative design strategies, consider exploring the project's full presentation.


























