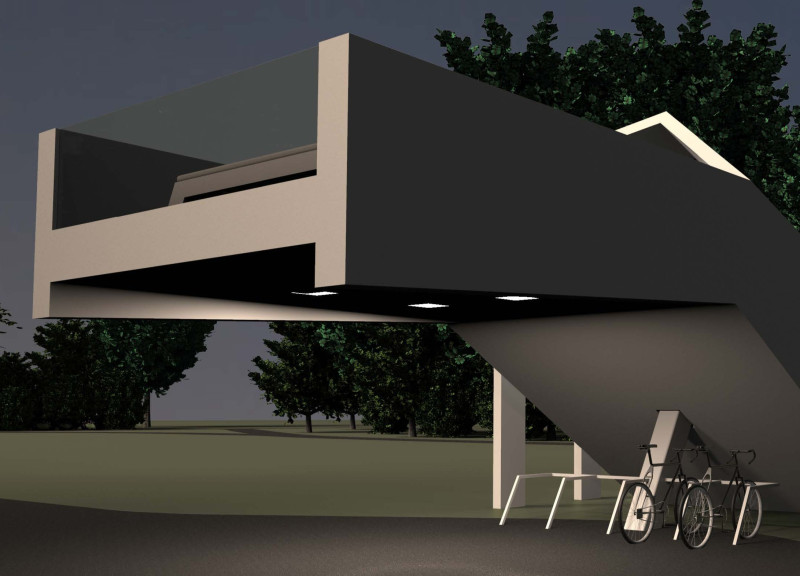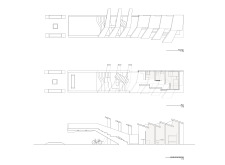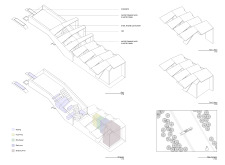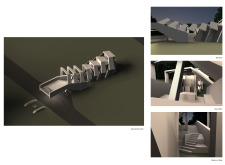5 key facts about this project
At its core, the design embodies the concept of a threshold—both a literal and metaphorical entry into a space that facilitates movement and connection. It provides cyclists with a dedicated environment where they can pause, socialise, and prepare for their onward journey. This project confronts the challenges commonly faced by urban cyclists, addressing issues such as safety, accessibility, and comfort. The architectural layout creates a seamless flow for users, allowing them to navigate effortlessly between the exterior environment and the interior amenities.
The design integrates key functional components essential for a cyclist's journey. These include designated seating areas, which are designed to offer comfort and a place for interaction, as well as practical facilities such as a bicycle repair station. This multifaceted approach to design not only ensures that the needs of the target user group are met but also promotes a culture of cycling by making it easier and more appealing for individuals to choose this mode of transport.
Materiality plays a crucial role in the project, as the choice of materials directly impacts the overall experience and functionality of the space. The architect has opted for concrete as a primary element, providing a robust foundation that ensures durability. Complementing this, the design incorporates wood framing with a plaster finish, which introduces a warmer aesthetic that contrasts nicely with the industrial feel of the concrete. The use of steel framing in the cantilevered segments contributes to the structural integrity of the design while allowing for open and inviting spaces beneath.
One of the unique aspects of this architectural project lies in the elevated cantilevered roof, which not only serves as a shelter for cyclists but also acts as a visual anchor within the landscape. This feature provides shade and creates a welcoming environment, encouraging a pause in the cycle journey. The integration of pathways leading from the exterior to the interior reinforces a fluid and intuitive transition, enhancing the user experience.
Furthermore, the project's design incorporates elements of sustainability, aligning with the overarching theme of promoting cycling as an eco-friendly transport option. The cantilevered structure allows sufficient natural light into the space, reducing reliance on artificial lighting and fostering a connection with the surrounding environment. The careful placement of landscaping elements not only adds to the aesthetic quality of the project but also contributes to ecological benefits, creating habitats and promoting biodiversity in urban settings.
Exploring the "Checkpoint: European Velo Stops" delivers insights into architectural ideas that effectively address modern mobility needs within urban landscapes. For those interested in greater detail, reviewing the architectural plans, sections, and designs will provide an enriched understanding of how this project captures the essence of contemporary urban architecture. The architecture not only meets immediate functional requirements but also embodies a broader narrative about the future of urban spaces and their role in fostering sustainable transportation solutions. Consider delving deeper into the specifics of this design to fully appreciate its implications within the context of urban mobility and architectural innovation.


























