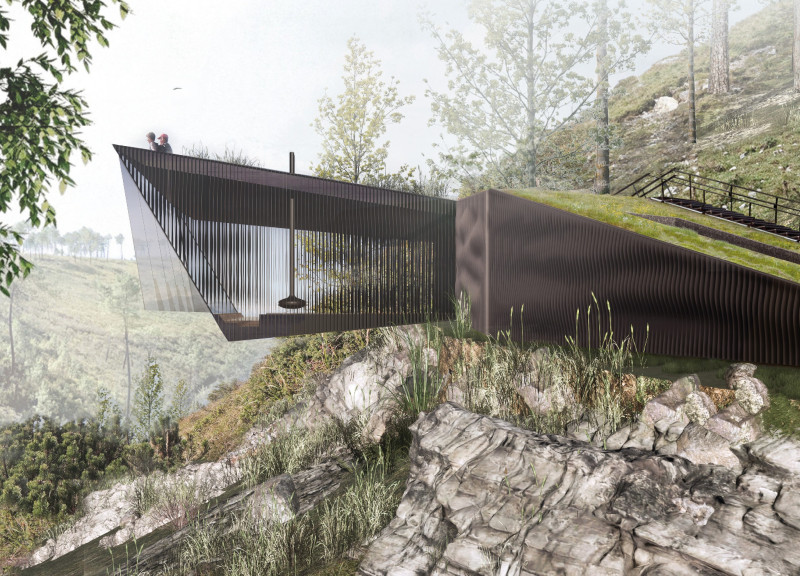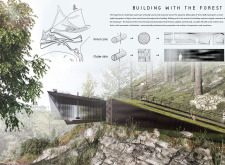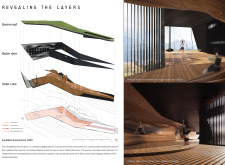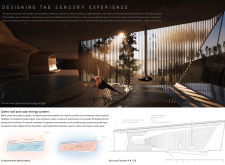5 key facts about this project
The layout of the Yoga House is meticulously organized, fostering a sense of flow and connectivity. Key components include a public yoga area that accommodates group sessions, private meditation corners for solitude, and circumferential pathways that guide users through the natural terrain. The entrance features a 10-meter tunnel that transitions visitors from the external environment into the tranquil interior, reinforcing the building's objective of creating a serene escape.
Unique Aspects of the Design
The Yoga House distinguishes itself from conventional retreat designs through its commitment to environmental harmony and sensory engagement. One notable aspect is its use of locally sourced oak and pine wood in the construction, which relates the structure closely to the forest environment it inhabits. The incorporation of a green roof not only aids in insulation but also promotes biodiversity, blending the architecture into the landscape and minimizing visual impact.
Another defining characteristic is the cantilevered design, which extends portions of the building over the cliff edge, offering panoramic views of the valley. This creates a sense of openness while focusing on the landscape as a central design element. The roof's dynamic profile further enhances this experience, effectively directing rainwater away and contributing to the building's overall sustainability.
Sustainability and Environmental Considerations
Sustainability is a core aspect of the Yoga House’s design philosophy. The project incorporates a rainwater collection system, which supports irrigation and maintenance needs, aligning with environmentally responsible practices. Solar energy integration within the design contributes to reduced energy consumption, further enhancing its commitment to eco-friendly architecture.
In summary, the Yoga House on a Cliff exemplifies an architectural approach that harmonizes with its surroundings while serving specific functions related to wellness and mindfulness. For those seeking further insights into this project, exploring the architectural plans, sections, designs, and ideas will provide a more comprehensive understanding of the thoughtful and intentional design.


























