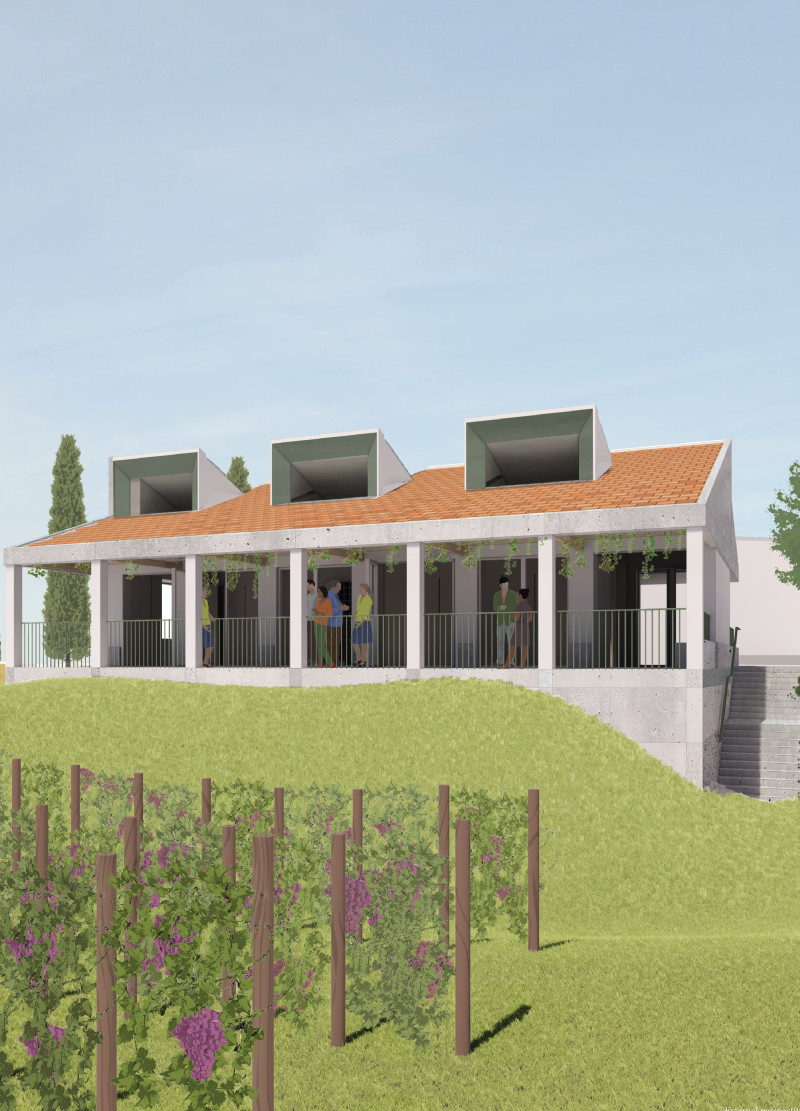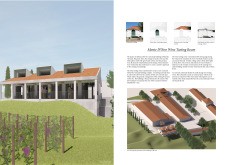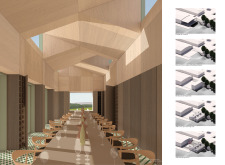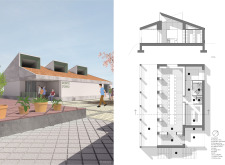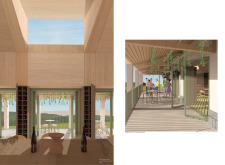5 key facts about this project
The architectural design represents a commitment to creating a space that is deeply rooted in its context. The layout features a direct orientation towards the vineyard, allowing for breathtaking views that enhance the tasting experience. The use of large glass openings invites natural light deep into the interior, promoting a lively and inviting atmosphere. The project emphasizes the importance of connectivity to the surrounding landscape, fostering a sense of place that resonates with visitors.
Functionally, the wine tasting room is organized around a central communal space. This area is designed with a long table that encourages social interaction, making it ideal for gatherings and events. Adjacent to this central space is a well-planned kitchen and service area that allows for efficient operations while maintaining a discreet presence. The thoughtful arrangement of these spaces reflects a deep understanding of the needs of both the winery and its guests, emphasizing user experience as a cornerstone of the design.
The unique design approaches taken in this project are notable. The overarching concept revolves around creating a dialogue between traditional architecture and contemporary design. The roof features three prominent cantilevered forms that draw inspiration from local architectural vernacular while introducing a modern silhouette that stands out against the horizon. This blend of tradition and innovation is further emphasized through the selection of materials. The architects have chosen concrete for its structural capabilities, clay roof tiles to connect with local aesthetics, and timber to introduce warmth and texture to the interior spaces.
The project’s emphasis on sustainability is also worth noting. The orientation and design of the building leverage natural light and optimize views of the vineyard, reducing the need for artificial lighting and enhancing the overall energy efficiency of the space. The creation of an internal courtyard not only serves as a functional outdoor area but also reinforces the connection between the indoor and outdoor environments, aligning with sustainable architectural principles.
It is the attention to detail that sets the Monte D’Oiro Wine Tasting Room apart. Unique elements, such as the integration of the colonnade, create an inviting transition from the exterior to the interior, allowing visitors to engage with the natural surroundings. This careful consideration of how the building interacts with its environment enhances the overall experience and underscores the project’s commitment to the landscape.
As a whole, the Monte D’Oiro Wine Tasting Room is a testament to the thoughtful application of architectural design principles. It exemplifies how a building can be both functional and aesthetically pleasing while remaining respectful of its context. Those interested in exploring the nuances of the project are encouraged to review the architectural plans, sections, and designs to gain a more comprehensive understanding of the ideas that shaped this exceptional wine tasting room. The interplay of light, space, and materiality reveals a landscape of architectural possibilities worthy of further exploration.


