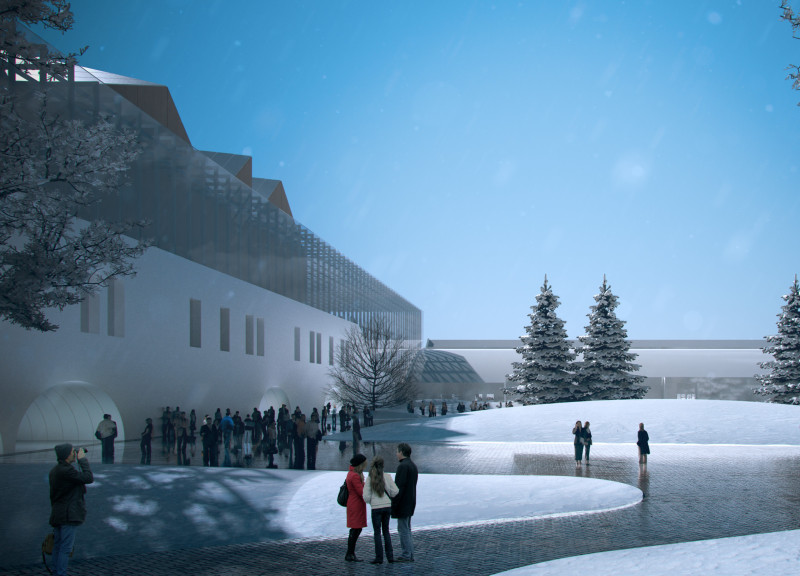5 key facts about this project
The Kip Island Auditorium is an architectural project designed to serve as a multifunctional space integrated into the Riga Exhibition Centre complex. It aims to facilitate various events, including performances, exhibitions, and community gatherings. The design prioritizes accessibility and connectivity, establishing a dynamic interaction with the surrounding urban environment and enhanced accessibility to nearby educational institutions.
Integration of Landscape and Built Environment
A key feature of the Kip Island Auditorium is its thoughtful integration within the existing landscape. The design encourages pedestrian movement, connecting the auditorium to the adjacent Technical University and other local amenities. It blurs the lines between indoor and outdoor spaces, creating landscaped pathways and communal areas that invite engagement. This strategic site planning enhances the auditorium's role as a public resource within the community, fostering a welcoming atmosphere.
The architectural form of the building is characterized by an elongated profile and undulating roofs, which contribute to its visual appeal. These design elements are not only aesthetic; they serve functional purposes such as rainwater management and creating sheltered entry points. Unique to this project is the incorporation of an outdoor public square that acts as an extension of the auditorium, designed for various outdoor activities and social interactions. Seasonal planting provides vibrancy throughout the year, reinforcing the relationship between nature and the built environment.
Innovative Use of Materials and Design Elements
The architecture employs a deliberate selection of materials that prioritize sustainability and performance. The use of reinforced concrete for structural integrity ensures longevity, while large glass facades facilitate natural lighting and physical transparency with the environment. Steel components provide essential support for the innovative roof structures, allowing for expansive spans and flexible interior layouts. The interior prominently features wood finishes, contributing to optimal acoustics for performance spaces and delivering a warm aesthetic appeal.
Inside the auditorium, key spaces include the Great Hall, which serves as a multifunctional meeting point and exhibition space. This area is designed with acoustically treated walls to enhance sound quality during performances, with an emphasis on flexibility to accommodate various seating arrangements. The overall design reflects a holistic approach that prioritizes user experience, with interconnected spaces promoting movement and interaction.
The Kip Island Auditorium distinguishes itself through its focus on community engagement, flexibility, and sustainability. Its architectural language is informed by its context, embracing both the urban fabric and natural surroundings. The careful consideration of public spaces encourages active use and facilitates a sense of belonging among its users.
For those interested in further exploring the architectural plans, sections, and design specifics of the Kip Island Auditorium, a detailed presentation is encouraged. Reviewing these aspects will provide deeper insights into the architectural ideas that define this project.


























