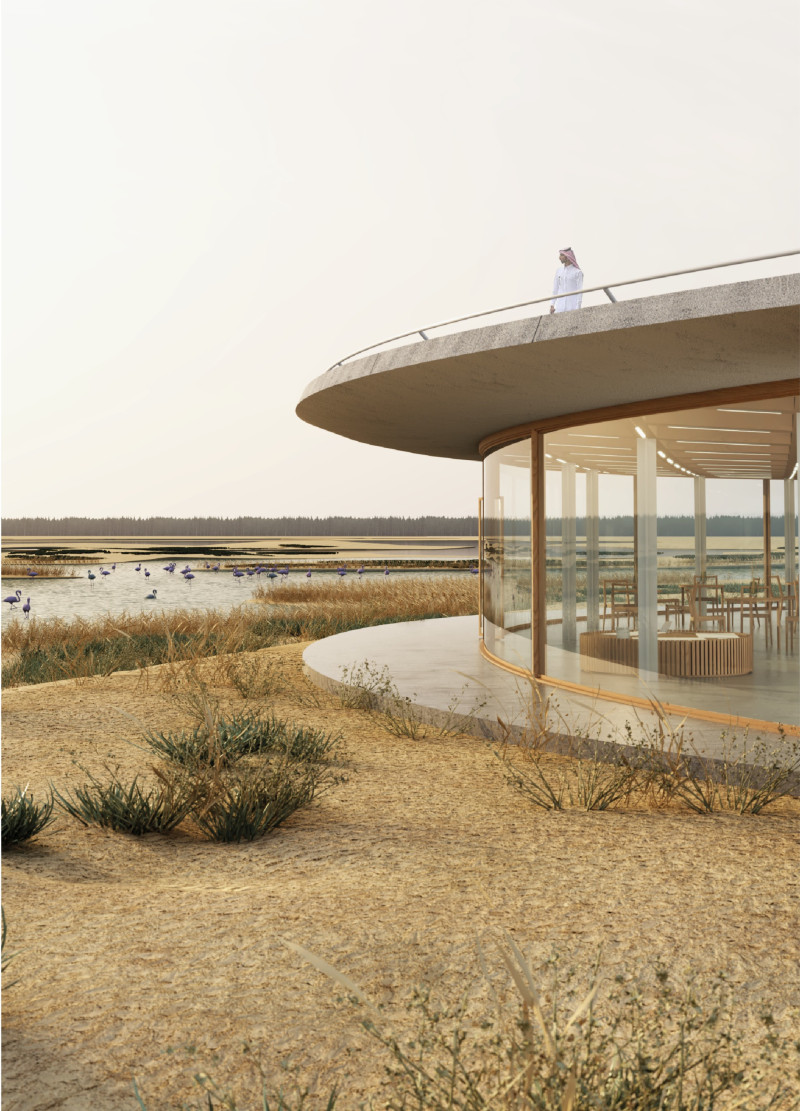5 key facts about this project
The design of Flamingo Dune is characterized by its organic forms, reflecting the natural contours of the landscape. The architectural approach taken in this project is one of fluidity, with shapes that evoke the wind-sculpted sand dunes characteristic of the region. This not only encourages a visual connection with the landscape but also reinforces the concept of harmony with the natural world. The visitor center's layout is intentionally open and inviting, promoting a user-friendly experience that accommodates both individuals and groups.
A key element of the Flamingo Dune project is its emphasis on sustainability and ecological sensitivity. The structure is constructed chiefly from precast concrete panels that ensure durability while maintaining a lightweight aesthetic. The roof design stands out, with its cantilevered form creating unique spaces for vistas over the wetlands as well as providing protection from the sun. This strategic cantilevering is not merely an aesthetic choice; it is part of a broader approach to integrating shade and enhancing the visitor experience.
Moreover, the materials selected for the construction have been consciously chosen to reflect the local context. The facade features expansive glazing paired with timber framing, which not only provides stunning views but also encourages natural light and ventilation throughout the building. These elements serve the dual purpose of ensuring energy efficiency and creating a comfortable environment for occupants. The wooden louvers incorporated into the design function to mitigate glare and solar heat gain, demonstrating a practical application of passive design strategies.
In addition to the structural components, Flamingo Dune places importance on communal spaces that foster interaction among visitors. The layout includes areas for exhibitions and educational displays, aligning with the project’s educational mission. The incorporation of accessible pathways allows all guests, regardless of mobility, to engage with both the architecture and the surrounding wetlands. The slopes and ramps leading to different levels of the center invite exploration and promote a sense of discovery.
The project is unique in its integration of landscape and architecture, emphasizing an unobtrusive presence within the ecosystem. It serves as a pivotal point for connecting individuals to the natural wonders of the Al Wathba Wetland Reserve, encouraging not just visitation but also an appreciation of environmental conservation. The design engages the natural topography and complements it through architectural language, allowing the Flamingo Dune to harmonize with its environment rather than disrupt it.
In examining the architectural plans, sections, and design ideas, one can gain a deeper appreciation for the thoughtfulness embedded in this project. The design reflects contemporary trends in architecture that emphasize sustainability, user engagement, and contextual sensitivity. These aspects collectively contribute to a visitor experience that is largely educational, inspiring visitors to connect not only with the structure but with the landscape it inhabits.
For those interested in exploring the subtleties of the Flamingo Dune project, including its architectural plans and innovative design solutions, a closer look at the details within the project presentation is highly encouraged. This exploration offers valuable insights into the meticulous thought process behind the architecture and its function within the broader context of the Al Wathba Wetland Reserve.


























