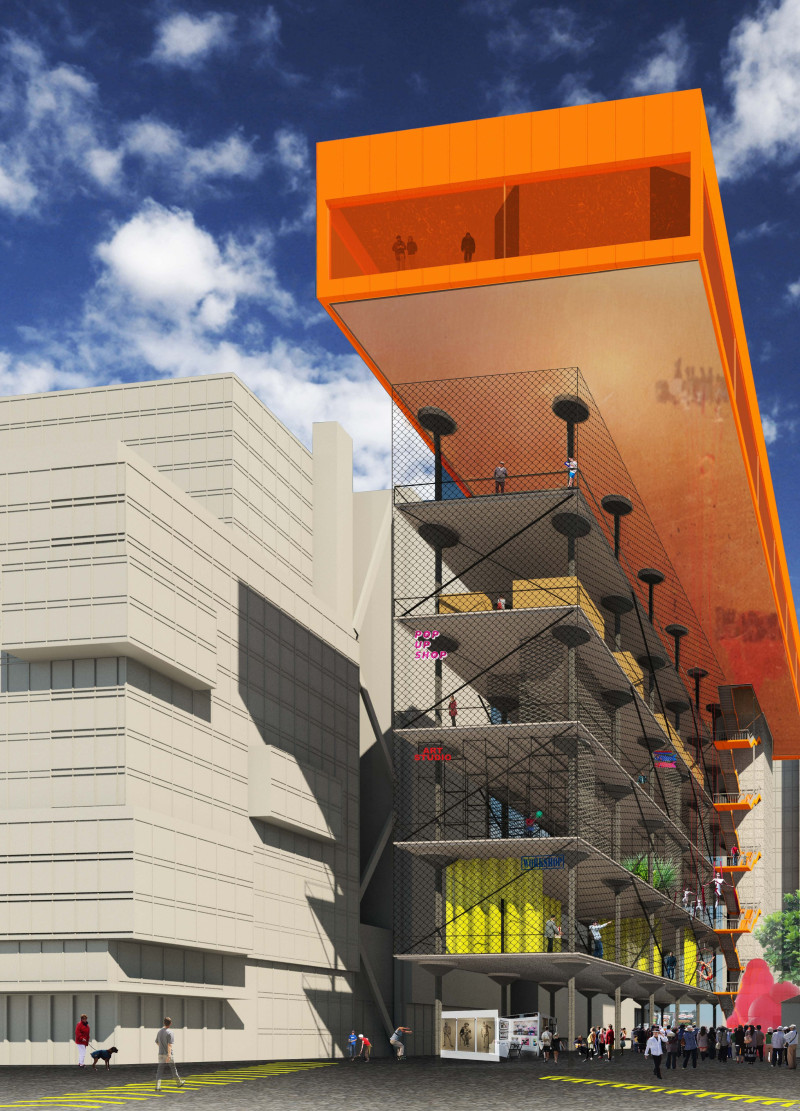5 key facts about this project
The building features a minimal concrete frame, which provides structural integrity and serves as the foundation for a series of interconnected spaces. Large glass panels are strategically placed to maximize natural light and allow visual connectivity with the surrounding environment. The project emphasizes open layouts that promote flexibility and collaboration, enabling diverse usage scenarios ranging from workshops to public gatherings.
Unique Design Approaches
The IPA distinguishes itself through its innovative use of space and materiality. A cantilevered roof extends over public areas, creating shaded zones suitable for outdoor events. The roof serves not only a functional purpose but also adds an architectural character that enhances the building's profile. The incorporation of colorful synthetic panels in the exterior cladding reinforces the project's identity and symbolizes creativity.
The ground floor functions as a welcoming plaza that integrates marketplaces and community spaces, fostering interaction among users. This space promotes foot traffic and caters to both casual visitors and organized events. The rooftop is designed for recreational use, featuring gardens and multipurpose areas that encourage both relaxation and physical activities.
Sustainable Architectural Elements
The architectural design of IPA emphasizes sustainability through material choice and structural efficiency. The use of minimal concrete and metal mesh in the facade helps in maintaining a lightweight structure while ensuring durability. These materials reflect a commitment to reducing the environmental impact of the building process.
The integration of green spaces both within and on the rooftop facilitates biodiversity and promotes environmental awareness. The design encourages community members to engage in outdoor activities while enhancing their well-being. This approach aligns with modern architectural trends towards creating responsive environments that support a sustainable urban lifestyle.
To gain deeper insights into the architectural plans, sections, and overall design concepts of the Incubator Platform Adelaide, readers are encouraged to explore the project presentation further. The unique architectural ideas and design strategies employed in this project provide valuable lessons in contemporary urban development.


























