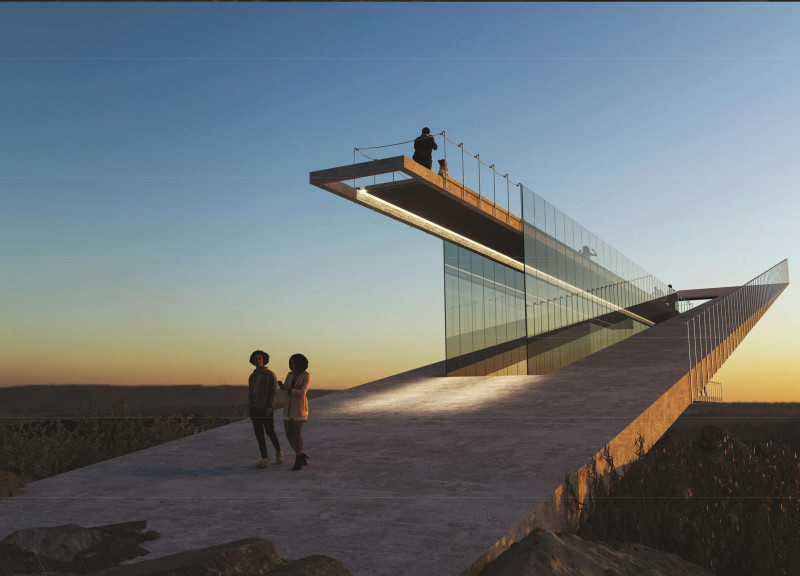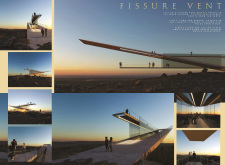5 key facts about this project
Structural Integrity Through Materiality
Fissure Vent utilizes a selection of materials that enhance both its aesthetic and structural performance. Reinforced concrete forms the primary base, ensuring stability within the rugged terrain. The cantilevered platform is composed of glass panels, which not only provide panoramic views but also foster a sense of transparency and connection with the environment. Steel railings surround the edge, contributing to safety while maintaining a minimalist profile. The use of timber within the flooring adds warmth and tactility, counterbalancing the starkness of concrete and glass.
The design approach prioritizes durability and maintenance, ensuring that the materials selected can withstand varying weather conditions without compromising visual appeal. A notable feature is the careful integration of the structure with its topography, which minimizes ecological impact while allowing for a natural flow from the ground to the platform.
Engagement with the Landscape
Fissure Vent distinguishes itself through its experiential design. The platform is not just an observation point; it fosters interaction with the natural landscape. As visitors ascend, they experience changes in elevation and perspective that encourage exploration. The angular geometry of the platform mimics geological formations, creating an engaging visual dialogue with the surrounding environment. This design choice uses both direct perspective and reflection to enhance the visitor's experience, reinforcing the connection between the built and natural worlds.
Furthermore, the project incorporates environmental considerations by utilizing locally sourced materials where possible, aligning the structure with sustainable architectural practices. It stands as a model for integrating human activity with the preservation of natural vistas.
The careful orchestration of materials, structural form, and experiential qualities ensures that Fissure Vent is a benchmark for architectural design in harmony with its environment. For those interested in a comprehensive understanding of the project, exploring the architectural plans, architectural sections, and architectural designs will provide valuable insights into the underlying concepts and thought processes that shaped this project.























