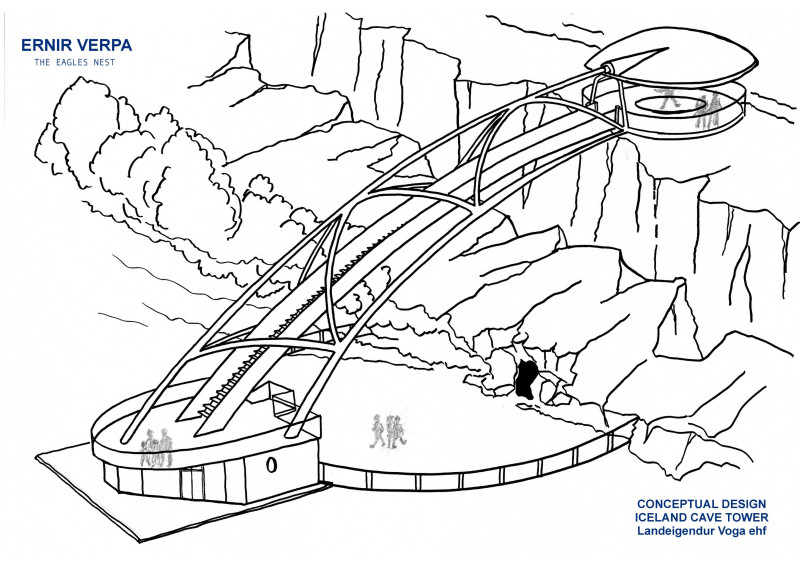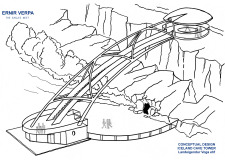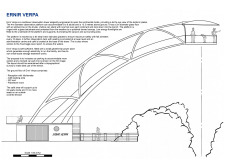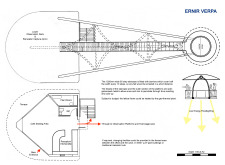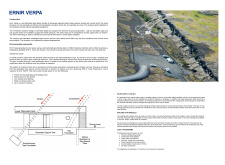5 key facts about this project
At its core, the design of the structure focuses on connectivity with the surrounding landscape. The observation tower utilizes cantilever construction, making it appear to float above the canyon edge. This innovative design approach allows visitors to engage with the environment in a way that feels both adventurous and secure. By positioning observation decks at varying heights, the project caters to diverse visitor experiences, enabling them to appreciate the panoramic views of the Icelandic wilderness.
The essential components of the Eagles Nest include a primary observation deck, secondary café space, and a carefully designed staircase. The primary observation deck is situated at a height of 13.5 meters, accommodating several visitors while providing a 2-meter diameter glass floor for a unique view directly into the canyon below. This feature enriches the experience by allowing visitors to engage more deeply with the geological features beneath their feet. The secondary deck functions as a café, giving visitors a space to take in their surroundings while enjoying refreshments, thereby extending their stay and enhancing the overall visitor experience.
Safety has been a priority in the design. The linear staircase, comprising 65 steps, is equipped with fall arrest systems and strategic barriers to prevent accidents, providing peace of mind as visitors ascend and descend the structure. The careful attention to safety does not detract from the aesthetic appeal, as the staircase seamlessly integrates with the overall architectural design.
A distinctive characteristic of the Eagles Nest is its commitment to sustainability. The project incorporates a geothermal power plant, harnessing the region’s geothermal energy for various functions within the structure, such as heating and lighting. This approach exemplifies a responsible use of resources and reinforces the project's alignment with contemporary environmental values. Additionally, features such as rainwater harvesting systems and plans for an aerobic biological treatment plant illustrate a comprehensive effort to minimize environmental impact.
The materials chosen for construction further underscore the project's thoughtful design approach. Galvanized steel is employed for the primary structure, providing both durability and the ability to withstand harsh weather conditions, which is particularly important in Iceland. The use of glass in the observation floors enhances transparency and maximizes views, creating an integral connection between the visitors and their scenic surroundings. Polished metals used in the protective canopies and balustrades reflect natural light, promoting a sense of harmony with the environment, while reconstructed polymer strips in walking paths offer both flexibility and ease of maintenance.
In navigating the design of the Eagles Nest, the integration of natural elements with modern engineering techniques is prevalent throughout the project. This balance is achieved by emphasizing not just functionality but also aesthetic harmony within the landscape. The unique lattice framework of the structure reflects a robust understanding of both architectural aesthetics and structural integrity, serving as a distinctive feature of the design.
Overall, "Ernir Verpa: The Eagles Nest" provides an enriching architectural experience that invites visitors to explore the geological wonders of Iceland while enjoying a thoughtfully designed structure that respects and enhances its natural surroundings. To gain further insights into the details of this project, including architectural plans and sections that illustrate its intricate design, readers are encouraged to explore the project presentation.


