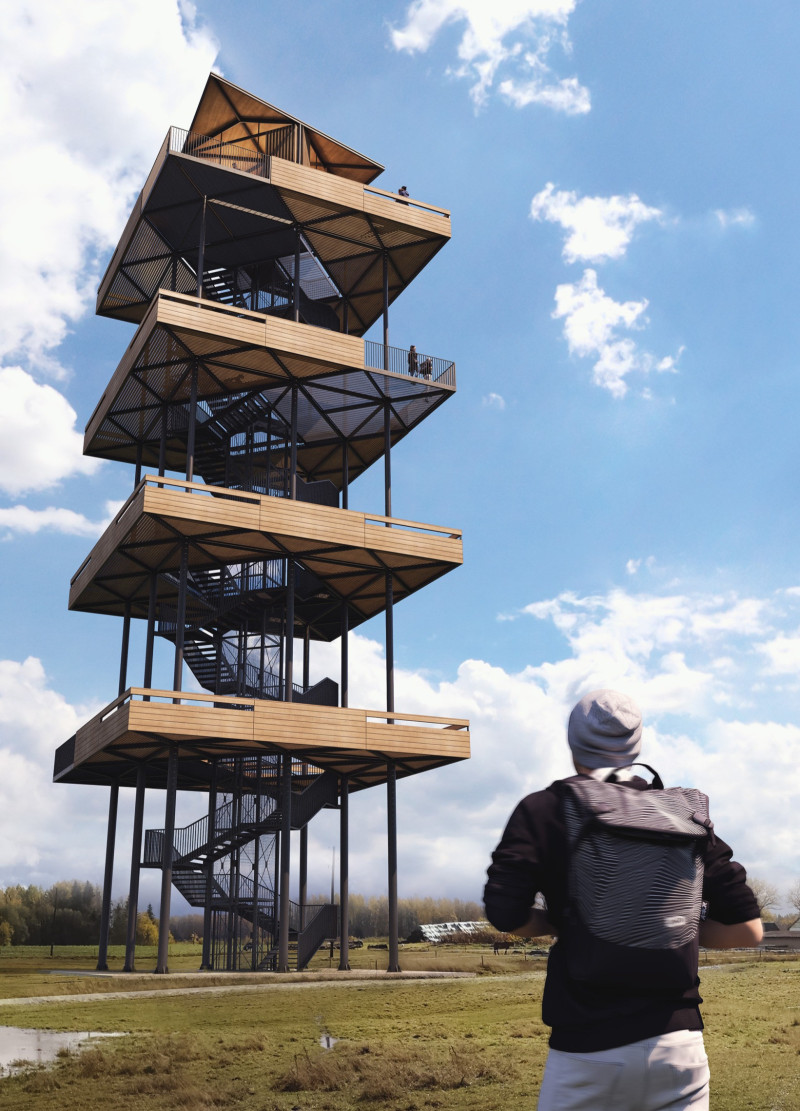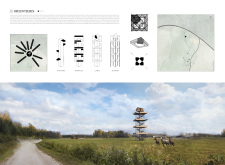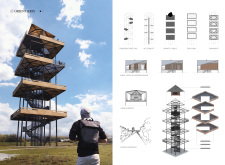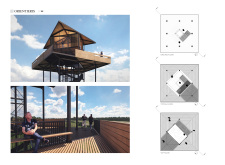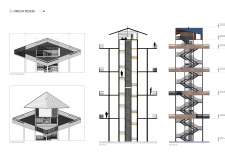5 key facts about this project
Designed to facilitate both recreational and educational activities, the structure serves an essential function within the community and the ecosystem. It invites visitors to explore the natural habitat and offers a platform for scientific research and environmental education. The design's layered approach, featuring multiple levels and expansive cantilevered decks, enhances the experience by providing strategic viewpoints for observing the diverse landscape. This thoughtful design not only fosters a sense of connection with nature but also encourages physical activity and community engagement.
The architecture of Orientieris is characterized by its unique structural elements and materials. The primary structure is formed from robust steel frames, providing the necessary support while ensuring durability against environmental conditions. This choice of material showcases a commitment to longevity and resilience. Complementing the steel are expanses of sustainably sourced timber used for flooring and platforms, contributing warmth and aesthetic appeal. The use of vertical wooden blinds plays a critical role in the design, allowing users to adjust light and privacy levels while adding a dynamic visual quality to the structure.
A defining aspect of this project is its responsiveness to the surrounding topography and landscape. The strategic placement of terraces and viewing platforms reflects a keen understanding of the site's qualities, enhancing both visibility and accessibility. Visitors are drawn to natural vantage points, promoting interaction with the site and fostering a deeper appreciation of the local environment. The thoughtful circulation path facilitates smooth movement between terraces, ensuring the structure accommodates all users.
Orientieris exemplifies a design philosophy rooted in sustainability and ecological consideration. By fusing functional architecture with the natural landscape, the project aims to cultivate a sense of responsibility toward environmental stewardship and awareness. The design acknowledges the importance of the site’s ecological features and serves as a catalyst for community involvement and ecotourism, contributing to the local economy while encouraging environmentally conscious practices.
Through its innovative approach, Orientieris stands as a modern embodiment of how architecture can facilitate a dialogue between the built environment and nature. The design not only caters to immediate user needs but also nurtures a long-term vision for ecological preservation and community engagement. For those interested in exploring the architectural plans, sections, and overall design ideas that make up this project, a thorough review of the project presentation is encouraged. Delve into the specifics of how this project has been brought to life and the architectural approaches that define its unique character.


