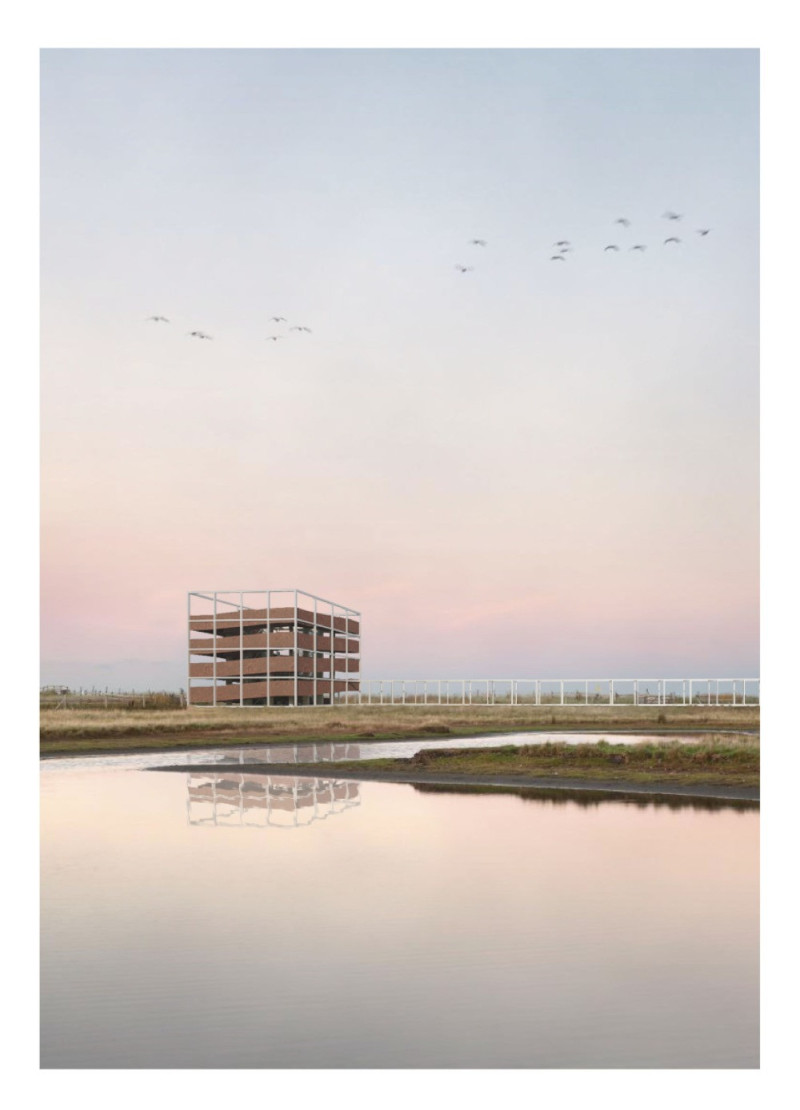5 key facts about this project
At its core, "The Cube" functions as a multi-purpose structure that allows visitors to connect with the breathtaking views of the area. Rising 15 meters, it is more than just a vantage point; it is a place where individuals can gather, learn, and appreciate the beauty of the natural world. The architectural design incorporates a series of cantilevered elements that not only provide visual interest but also enhance the functionality of the space, guiding visitors as they navigate through the various levels.
The design emphasizes accessibility, with a gently spiraling ramp that accommodates individuals of all mobility levels. This attention to inclusivity is reflected in the spatial organization, which prioritizes movement and engagement. Visitors can explore the tower freely, experiencing different perspectives of the landscape as they ascend. The architectural intent here is clear: to create an inviting space that encourages exploration and fosters community interaction.
Materiality plays an integral role in the project’s success. The use of reinforced concrete forms the primary structure, providing the necessary stability for the cantilevered components. Steel framing further supports the design, offering a lightness to the structure that contrasts with the solidity of concrete. The incorporation of brick cladding adds texture and a sense of warmth, anchoring the tower within its context. Large glass panels allow natural light to flood the interior, creating an inviting atmosphere while also emphasizing views of the outside environment.
Unique design approaches characterize "The Cube," particularly its modular design philosophy. This approach allows for flexibility in how the space can be used and potentially adapted in the future. This significant aspect of the project not only addresses current community needs but also anticipates future developments and changes. The integration of a central courtyard, filled with greenery, further emphasizes this commitment to nature, inviting it into the heart of the structure and creating a tranquil space for reflection.
Moreover, the architectural details do not merely serve aesthetic purposes; they also enhance functionality. The careful arrangement of spaces and use of materials work together to create a cohesive experience that positions the observation tower as a key landmark in the area. The educational spaces within the tower enhance its function, allowing for informational displays and gatherings that connect visitors with the local environment and its history.
Overall, "The Cube" is a thoughtful architectural endeavor that effectively bridges modern design with community engagement. Its unique features and practical applications illustrate a comprehensive understanding of architecture as a tool for enriching public spaces. This project reflects a dedication to creating environments that support interaction and appreciation of the surrounding landscape.
For those interested in further exploration of this project, a review of the architectural plans, sections, and design ideas will provide deeper insights into how "The Cube" reconciles form, function, and context in a meaningful way. Engaging with these elements will enhance understanding not only of the project itself but also of the broader implications for architectural design within community-oriented contexts.


























