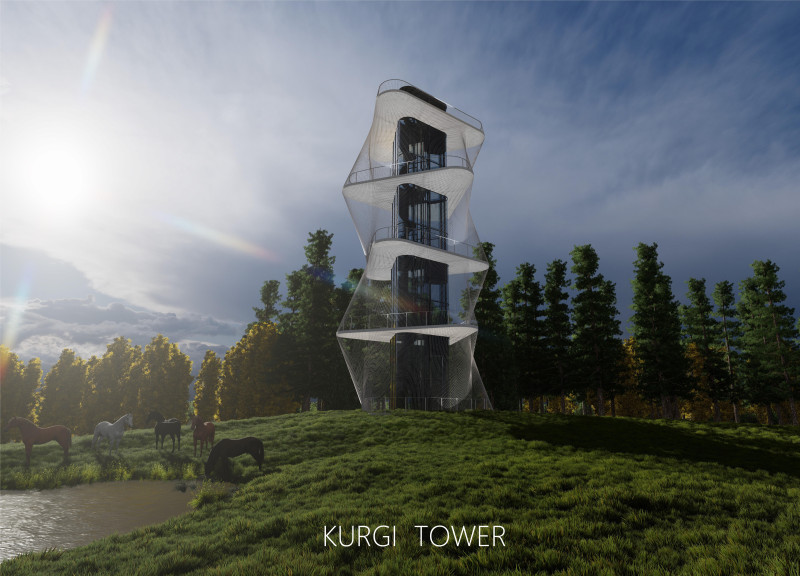5 key facts about this project
At its core, the project represents a commitment to sustainability and ecological sensitivity in architectural design. The Kurgi Tower is designed not only for observation but also for fostering community interaction and encouraging exploration. By elevating users above the treetops, the tower provides panoramic views that inspire a deeper appreciation for the natural world.
Architecturally, the Kurgi Tower features a spiral configuration that gradually expands and contracts across its multiple levels. This triangular form enhances visual interest and creates a distinct silhouette within the forested landscape. Each floor is uniquely designed to optimize the viewing experience while reducing the building's overall footprint, emphasizing a low-impact strategy that respects the ecological integrity of its location.
Significant details of the project include the central vertical core, which houses essential elements such as elevators and stairwells. This core is complemented by cantilevered balconies that extend outwards, allowing visitors to enjoy uninterrupted vistas. The interplay of these structural components creates a dynamic spatial experience, where users can experience varying levels of openness and enclosure as they ascend the tower.
Materiality plays a critical role in the Kurgi Tower’s design. The use of steel provides both structural integrity and aesthetic lightness, allowing for an elegant construction that blends with the natural surroundings. Glass facades are utilized to establish transparency, fostering a seamless connection between interior spaces and the landscape. Stretched steel cables serve as both a functional and artistic element, supporting the cantilevered structures while minimizing visual bulk.
The interior spaces are designed with simplicity in mind, featuring open-plan layouts that facilitate natural movement and interaction among users. Natural materials, such as wood, are incorporated into the design, creating a warm atmosphere that echoes the organic forms found in the surrounding ecological context. Thoughtful lighting design enhances the user experience by maximizing natural light during the day and providing a comfortable ambiance at night.
One of the standout features of the Kurgi Tower is its environmentally responsible approach. The incorporation of renewable energy systems, such as solar panels on the roof, demonstrates a dedication to sustainability. This focus on reducing the ecological footprint encapsulates the values of the project, encouraging a modern architectural practice that is both functional and environmentally conscious.
In summary, the Kurgi Tower represents a forward-thinking approach to architectural design, emphasizing connection to nature, community engagement, and sustainability. Its innovative use of materials and unique structural elements create an inviting environment for exploration and reflection. To gain deeper insights into the project, including architectural plans, sections, and specific design ideas, interested readers are encouraged to explore the project presentation further.


























