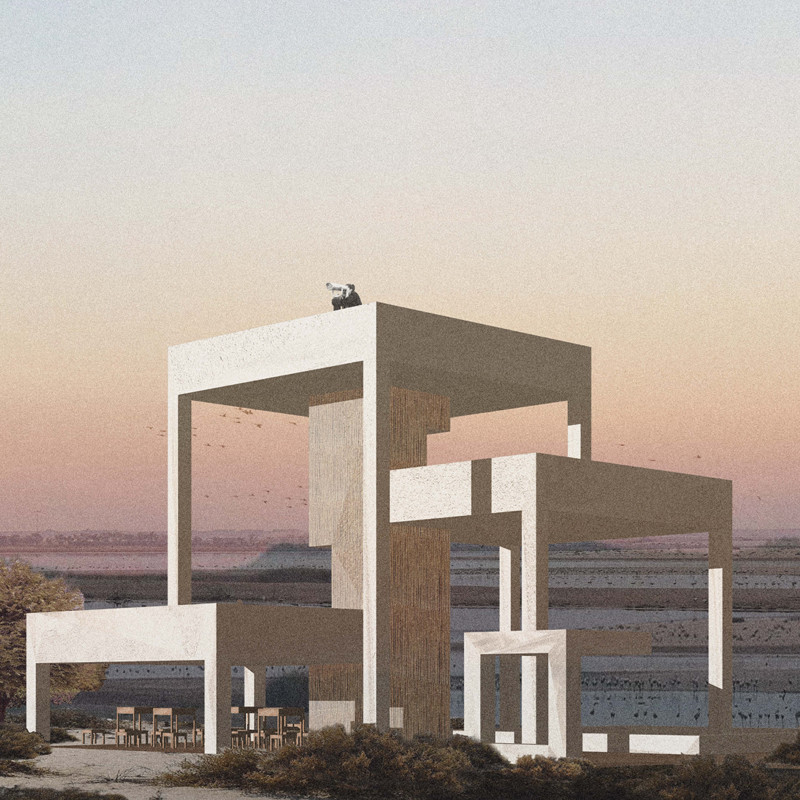5 key facts about this project
The primary function of the Flamingo Observation Tower is to provide unobstructed views of the wetlands, where flamingos and other wildlife thrive. The architectural design carefully elevates visitors, allowing them to observe these birds in their natural habitat without intruding upon their space. The tower serves as a sanctuary for both wildlife and visitors, promoting ecological awareness and the importance of preserving natural habitats in urban settings.
Key elements of the tower's design include its multi-level, cantilevered forms that exemplify both architectural innovation and a deep respect for the surrounding landscape. The cantilevered structures not only create additional viewing areas but also give the impression of lightness, as if the building is delicately suspended above the ground. The use of glass is integral to the design; expansive glass facades blur the boundaries between interior spaces and the outdoor environment, inviting nature into the experience of the observer. This transparency is crucial for fostering a sense of connectivity to the land and its inhabitants.
Incorporating a variety of materials enhances both the aesthetic and functional aspects of the project. Concrete provides the necessary structural integrity, ensuring the tower's stability while also allowing for diverse finishes that can respond to the arid climate of Abu Dhabi. Similarly, wood elements contribute warmth and texture, contrasting nicely with the starkness of concrete and steel. The strategic use of these materials not only acknowledges local climatic conditions but also embraces sustainability, ensuring the building can endure while minimally impacting the surrounding ecosystem.
The spatial organization of the tower encourages exploration and interaction. Each level offers distinct platforms for observation, designed to maximize views of the wetlands and the wildlife within. This thoughtful arrangement reflects a design philosophy that prioritizes user experience, guiding visitors through a sequence of spaces that gradually reveal the richness of the environment. The pathway leading to the tower is landscaped with native flora, further emphasizing the project's commitment to ecological integration and educational opportunities regarding local biodiversity.
Unique design approaches are evident throughout the Flamingo Observation Tower. The building is conceived not just as a functional structure but as a vessel for public engagement. It bridges architecture and nature, inviting visitors to engage with the outdoor environment actively. By creating spaces that encourage pause and reflection, the design fosters a deeper appreciation for the nuances of wildlife and highlights the importance of conservation efforts.
The Flamingo Observation Tower stands out as a remarkable architectural endeavor that celebrates and supports the natural world. Its careful consideration of materials, innovative structural elements, and community-focused design makes it an important landmark in Abu Dhabi. For those interested in exploring the finer details of this project, including architectural plans, sections, designs, and ideas, further examination of the project presentation is highly recommended. This exploration can provide insights into how architecture can effectively serve both aesthetic and functional purposes in harmony with nature.


























