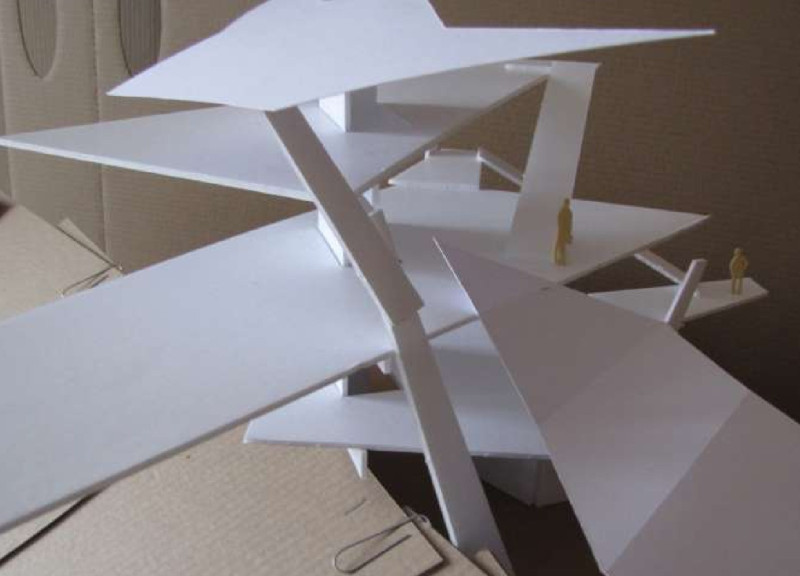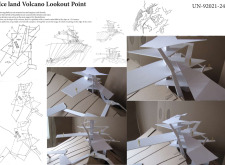5 key facts about this project
The primary function of the lookout point is to provide multiple vantage points for observing the landscape. The architectural approach emphasizes accessibility and comfort, allowing a diverse range of visitors to fully engage with the space. The design consists of several intersecting platforms that ascend the volcanic slope, creating various levels for observation. These platforms extend outward, maximizing the visual experience and creating a sense of elevation that draws people into the surroundings.
Key elements of the design include the innovative use of cantilevered platforms that appear to hover over the landscape, enhancing the connection between the visitor and the environment. This design choice not only offers dramatic views but also minimizes the footprint needed on the volcanic ground, respecting the delicate ecosystem. The elevator core serves as a central feature of the structure, facilitating movement between levels and ensuring that everyone can access the different viewpoints within the lookout point.
The suspended canopies beneath the platforms play an essential role in providing shelter while maintaining a semblance of openness. This design feature allows visitors to enjoy the scenery despite inclement weather, blending practicality with aesthetic appeal. The materials chosen for this project further communicate its intention. Steel provides the necessary strength and durability for the structural supports, ensuring stability in a potentially challenging geological environment. The incorporation of concrete adds a solid foundation, while wood elements may appear in flooring or detailing, offering warmth and a natural element to complement the steel and concrete.
The architectural design uniquely represents the form of a bird perched on the edge of a crater, conveying a sense of freedom and exploration. This metaphor captures the essence of what the lookout point aims to inspire in its visitors—a desire to engage with and appreciate the landscape. The interplay between vertical and horizontal elements creates dynamic spaces that encourage exploration and contemplation. The overall layout invites users to experience different aspects of the environment, fostering a deeper connection with the volcanic landscape.
In terms of sustainability, the project can be seen as a model for integrating architecture with its natural setting, demonstrating care for the local ecology while providing an enriching user experience. Careful consideration of the site has resulted in a design that not only respects but also enhances the historical and natural context of the volcano.
This architectural design embodies a commitment to creating spaces that balance human activity with respect for the environment. The Ice Land Volcano Lookout Point represents more than just a viewing platform; it is an embodiment of architectural principles that prioritize accessibility, sustainability, and a deep respect for nature.
For those interested in delving deeper into the specifics, such as architectural plans, architectural sections, and architectural ideas, exploring the detailed presentation of this project will provide comprehensive insights into how this lookout point has been envisioned and developed. Engaging with the project presentation will enrich your understanding of its unique architecture and thoughtful design approaches.























