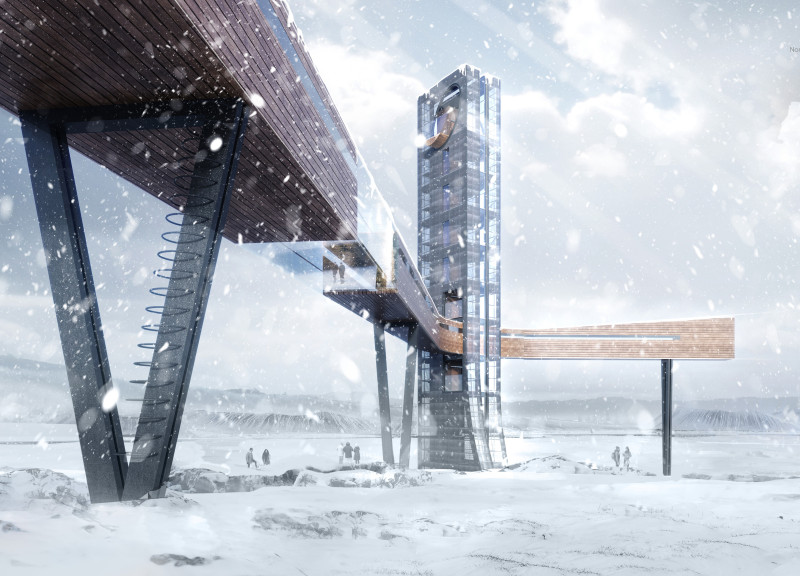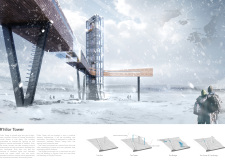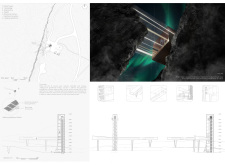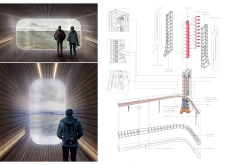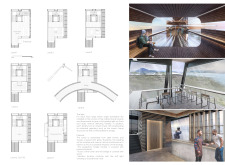5 key facts about this project
Architectural Composition and Unique Design Approaches
The R'hllor Tower comprises a vertical structure complemented by expansive horizontal bridges, creating a multifaceted viewing experience across the surrounding landscape. Its orientation maximizes sightlines toward significant geological features, such as geysers and lava fields, merging architecture with its natural environment. Unique to this project is the use of cantilevers, which allow certain sections of the tower to extend outward, providing unobstructed views while minimizing ground disturbance. This design approach demonstrates a commitment to blending form with function, encouraging engagement with the Icelandic landscape.
Material Selection and Sustainability Initiatives
A key aspect of the R'hllor Tower pertains to its material selection, which emphasizes sustainability. The predominant use of local materials like steel for structural components ensures durability while maintaining a minimal ecological footprint. The tower features tempered glass apertures that not only enhance natural light but also reduce energy consumption through thermal efficiency. Pinewood, used in flooring and bridge elements, reinforces the connection to the regional culture and environment. Additionally, the project employs geothermal energy solutions to power its facilities, illustrating an integrated approach to energy efficiency.
Visitor Experience and Facilities
This architectural project functions not merely as a viewpoint but as a comprehensive visitor center, including cafes, exhibition spaces, and educational facilities that immerse guests in the local culture and geology. Observation platforms are strategically placed at varying heights, offering diverse perspectives of the landscape. The design encourages not just passive observation but interaction with informative displays regarding Iceland's geological history and cultural heritage. Architectural plans reveal thoughtfully arranged spaces that prioritize visitor flow and accessibility, enhancing overall engagement with the site.
The R'hllor Tower exemplifies a harmonious blend of architecture and environment, focused on enhancing the visitor experience and fostering a connection to Iceland's rich natural and cultural heritage. For a comprehensive understanding of this project, including architectural plans, sections, and design concepts, explore the detailed project presentation.


