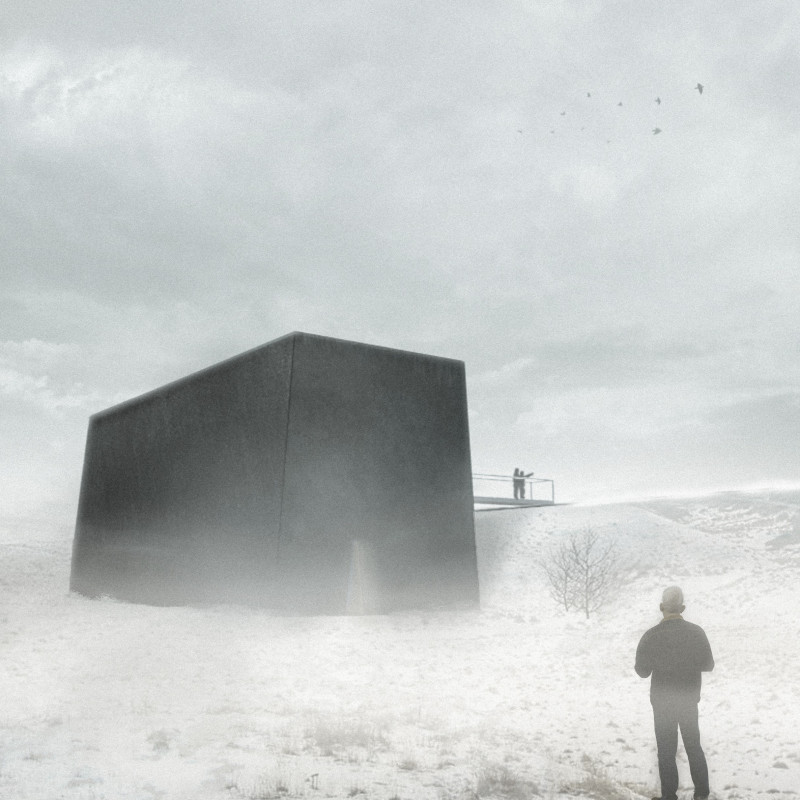5 key facts about this project
The site integrates various architectural elements to create a cohesive experience. The structure is primarily comprised of concrete, glass, wood, and steel, each material selected to enhance the site’s relationship with its geological context. The rough concrete façade reflects the natural landscape while providing durability against Iceland’s harsh weather conditions. Large glass panels create visual connectivity with the surroundings, ensuring visitors remain immersed in the experience. Inside, wood paneling adds warmth, contrasting with the solid exterior and enhancing the user experience. Steel frames provide structural support, particularly in cantilevered elements that extend out towards the fault, guiding the eye toward the horizon.
This project distinguishes itself by its thematic integration of architecture and geology. The angular form of the building mirrors the jagged fault lines, establishing a dialogue with the natural environment. The layout promotes an exploration mindset, leading visitors through a series of spaces that encourage observation and contemplation. The cantilevered observation platforms not only provide views of the fault but also symbolize the interaction between humans and nature. This design invites reflection on the relationship between geological processes and human existence.
Another distinguishing factor of this project is its educational focus. The layout and features are designed to serve as an educational tool, presenting geological information through visual and spatial experiences. Interactive displays alongside physical exhibits support learning while the architecture itself conveys the geological narrative. This dual function enhances user engagement, allowing visitors to gain a comprehensive understanding of tectonic movements and their impact on the environment.
This architectural design project at the Gjáltráð Fault offers a compelling exploration of nature through a well-researched and meticulously executed approach. For those interested in a deeper understanding of the architectural plans, sections, and innovative ideas that shaped this project, further details are encouraged for review. The combination of design integrity and educational value exemplifies how architecture can effectively interpret and enhance natural landscapes.


























