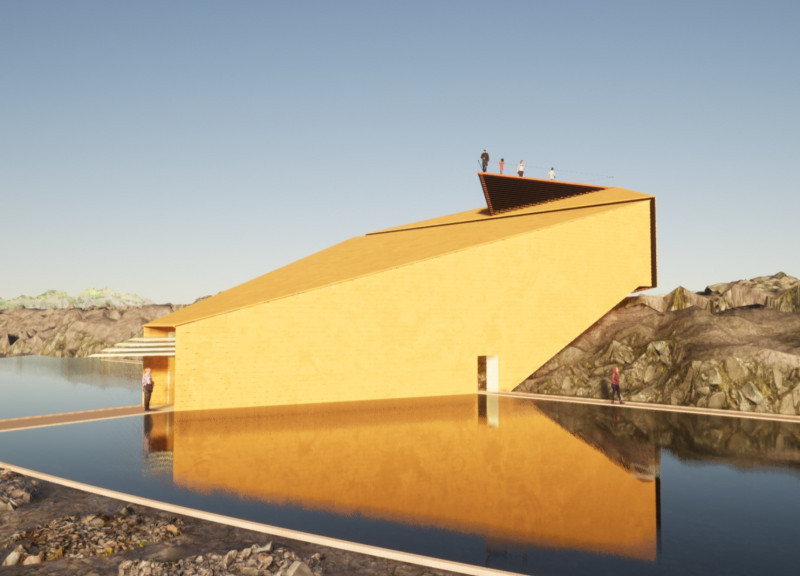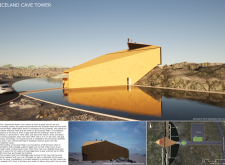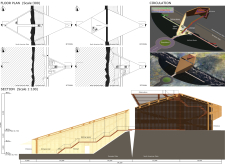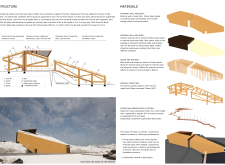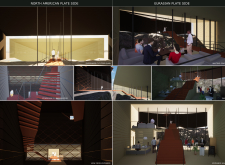5 key facts about this project
In discussing the primary function of the project, the tower serves multiple purposes that enhance the overall visitor experience. It includes observation areas, waiting spaces, educational exhibits, and facilities for events. By integrating these varied functions, the architecture encourages interaction with the landscape while providing a context for learners wanting to delve into the geological phenomena that shape the area. Each element of the structure is intentionally designed to foster a connection with the surroundings, making the building a part of the landscape rather than an isolated entity.
Key components of the Iceland Cave Tower include its central feature, a staircase that links two interconnected buildings. This staircase not only facilitates vertical circulation but also serves as a focal point that reflects the design's inspiration from the geological fissures between the tectonic plates. Visitors ascend through this space, gradually revealing panoramic views of the dramatic Icelandic landscape. The journey through the structure offers varied perspectives while promoting an understanding of the geological narrative the building seeks to highlight.
A standout feature of the project is its innovative use of materials. The architecture employs Glulam (glued laminated timber) as the primary structural material, complemented by cross laminated timber (CLT) for the staircase and observatory platform. Additionally, timber planks are used for the external walls, promoting a cohesive aesthetic that aligns with the natural environment. These material choices not only reflect a commitment to sustainability but also allow the building to resonate with the surrounding landscape visually and spatially.
Unique design approaches embedded within the project can be noted in the way the structure engages with its geological context. The cantilevered observatory extends outward, providing visitors with immersive views while expressing a sensitivity to the site’s character. The building itself is designed to account for potential geological movements and is equipped with expansion joints that allow it to respond to the dynamic nature of the tectonic environment. This foresight exemplifies how contemporary architecture can harmonize with the unpredictability of nature while offering a safe and enriching experience for users.
In essence, the design of the Iceland Cave Tower encapsulates the relationship between architecture and its geological context, inviting visitors to engage with the story of the land. It is a space that encourages exploration and understanding, effectively merging function with a compelling narrative of the natural world. To facilitate a deeper appreciation of this project, the reader is encouraged to explore the architectural plans, sections, designs, and ideas that underpin this innovative work. Each element contributes to a holistic understanding of the architecture, revealing how thoughtful design can illuminate the beauty and complexity of the environment.


