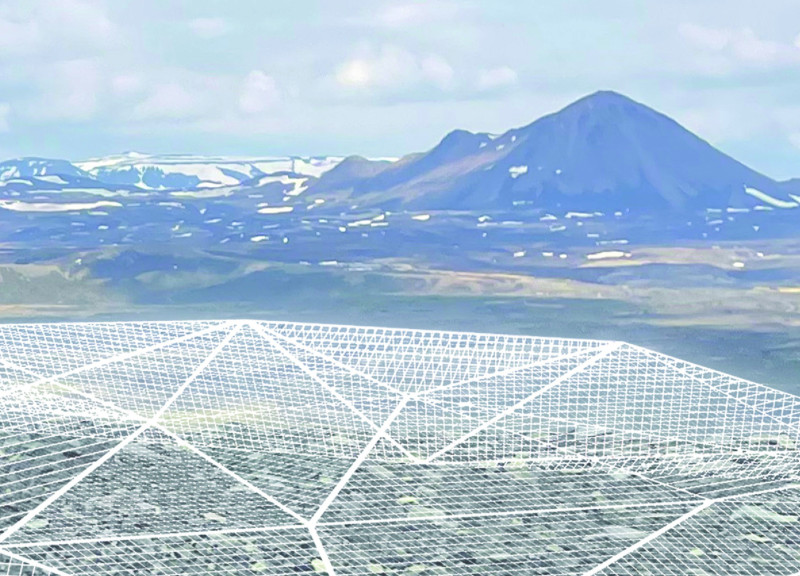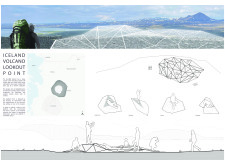5 key facts about this project
At the core of the design is the seamless integration of the lookout with its natural surroundings. The structure is characterized by tiered platforms that rise gently, aligning with the contours of the land. This approach minimizes its visual impact while maximizing the immersive experience for those who visit. Each level of the platform is purposefully designed to offer different perspectives, accommodating various social interactions, whether visitors wish to sit, stand, or simply lean against the railing to take in the expansive view.
In terms of materiality, the project utilizes a selection of robust yet environmentally mindful materials that reflect the local context. Structural steel is employed to form the framework of the lookout, offering durability and strength while remaining lightweight. Glass panels are integrated strategically to provide unobstructed sightlines to the surrounding landscape, allowing for a continuous connection between the visitors and the volcanic features. Reinforced concrete underpins the base structure, ensuring stability and resilience against the harsh Icelandic weather, and composite panels are used on exterior surfaces to mimic the textures of local rock formations, further embedding the structure within its environment.
The architectural design also emphasizes geometric forms that echo the irregularities found in volcanic landscapes, creating a dialogue between the man-made and the natural. The angular, faceted shapes of the lookout point are not just aesthetic choices; they are essential in facilitating natural water drainage, which aids in maintaining the integrity of the structure while reducing maintenance needs. The project also incorporates educational elements that showcase the geology of the area, transforming the lookout into a space for learning as well as relaxation.
What distinguishes the Iceland Volcano Lookout Point is its commitment to sustainability and environmental stewardship. The design actively seeks to minimize ecological disruption while accommodating human activity, demonstrating a responsible approach to architecture in sensitive landscapes. This integration of educational elements allows visitors to engage with the natural history of the area, fostering a deeper understanding of the processes that shaped Iceland's unique volcanic features.
Architects developing this lookout point have successfully encapsulated a vision that resonates with the essence of Iceland's volcanic heritage. This project is an excellent example of contemporary architecture that respects its context while enhancing the visitor experience. For anyone interested in exploring further, reviewing elements such as architectural plans, architectural sections, architectural designs, and architectural ideas associated with this lookout point will provide greater insights into the thoughtful processes behind the project. The design invites exploration and encourages connection with both the environment and the narrative that this remarkable landscape presents.























