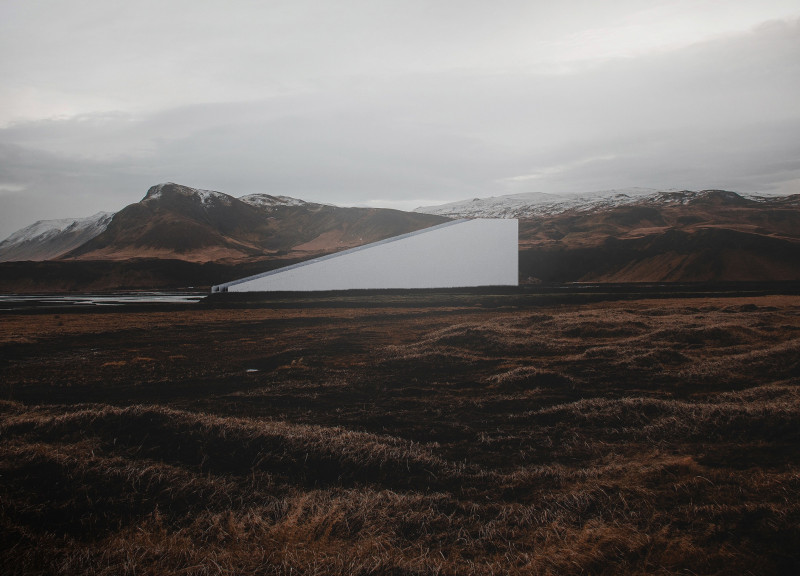5 key facts about this project
The design draws inspiration from the site’s unique topography, with the building appearing to hover above a fissure in the land. This form fosters a sense of connection between humans and the natural world, inviting users to engage with their environment actively. The architecture encourages exploration, emphasizing the importance of observation while minimizing the disruption to the landscape.
Constructed from carefully selected materials, the project integrates reinforced concrete for the structural framework due to its ability to support expansive spaces and withstand diverse weather conditions. Recycled concrete is incorporated into the design, highlighting a commitment to sustainability and reducing environmental impact. Wood, sourced locally, is utilized extensively for interior finishes, enhancing warmth and comfort within the space, while sawdust composite panels contribute to the sustainable narrative in both aesthetics and function.
The layout of "Symbiosis" includes a variety of functional spaces. An observation gallery offers panoramic views of the surrounding natural features, while the information center serves as a resource for visitors to learn about the geological attributes in the vicinity. Restrooms and a small café further accommodate the needs of the public, ensuring that the space is not only an observational site but also a welcoming place for gathering and relaxation.
Unique design approaches are evident in the vertical circulation element, which is exemplified by a striking staircase that serves as both a functional and artistic centerpiece. This feature connects various levels of the building and reflects an intention to enhance the visitor experience through aesthetic appeal. The pathways leading to the structure are designed carefully to follow the existing terrain, promoting accessibility while ensuring minimal environmental disturbance.
What sets “Symbiosis” apart is its ability to balance human needs with ecological preservation. The architectural design is sensitive to the natural environment, displaying a thoughtful integration of sustainable practices that are essential in contemporary architecture. It invites visitors not only to appreciate the aesthetic qualities of the structure but also to reflect on their relationship with nature.
By examining the architectural plans, sections, and detailed designs of this project, one can gain a deeper understanding of the innovative ideas that underpin its creation. The careful consideration of materiality, functionality, and the relationship to the surrounding ecosystem illustrates a forward-thinking approach to architecture. Interested readers are encouraged to delve deeper into the presentation of this architectural project to uncover further insights and explore its potential impact on future designs.


























