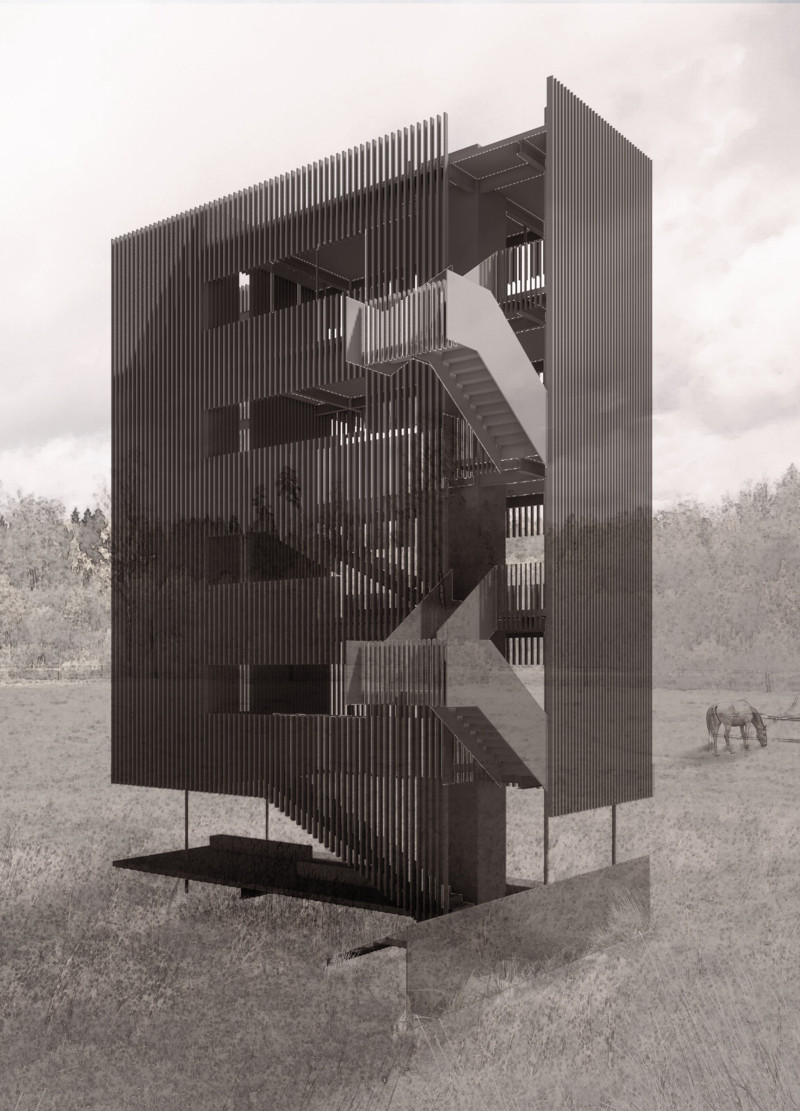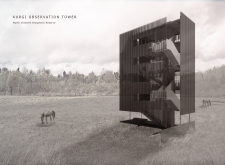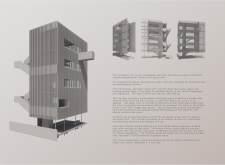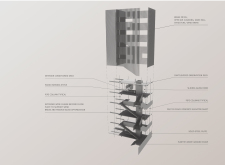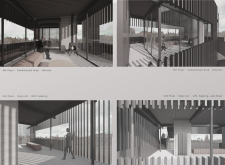5 key facts about this project
The design of the observation tower is characterized by a commitment to functionality and minimal environmental impact. Elevating the structure above the ground plane, the project carefully preserves the natural topography and vegetation beneath, demonstrating a conscious effort to integrate human activity within the ecosystem. The tower encompasses five levels, each offering a unique vantage point for visitors. The open-air design of the second and third floors provides an unobstructed experience of the surrounding nature, encouraging interaction with the elements.
Materials play a pivotal role in the project’s architectural narrative. The Kurgi Observation Tower incorporates steel, concrete, glass, wood, and break metal, each selected for its durability, low maintenance requirements, and aesthetic appeal. Steel frames and railing elements form the structural backbone, while glass sliding doors enhance transparency, allowing natural light to flood the interior spaces. The use of natural wood for interior finishes creates a warm, inviting atmosphere, while the concrete flooring systems provide a stable foundation.
Accessibility is thoughtfully addressed through well-designed vertical circulation, including stairs and elevators that ensure all visitors can easily navigate the tower. This consideration enhances the overall user experience, fostering an inclusive environment. The incorporation of a wood-burning stove in the upper levels offers year-round comfort, inviting visitors to linger and absorb the views regardless of the season.
The architectural design uniquely capitalizes on cantilevered features, allowing for expansive 270-degree views from the observation deck. This characteristic not only enhances the visual experience but also serves as a focal point for visitors embarking on ecotourism activities in the reserve. By carefully crafting spaces that promote observation and contemplation, the Kurgi Observation Tower encourages a connection between people and their natural environment, emphasizing the importance of ecological awareness.
In addition to its aesthetic and functional merits, the project embodies a philosophy of low-impact building practices. By aligning the architectural design closely with sustainable principles, it respects and enhances the environmental context. The careful selection of materials and methods serves to further reinforce the project's commitment to sustainability, ensuring that it remains a valuable asset for future generations.
The Kurgi Observation Tower is an exemplary case of how architecture can harmonize with nature while facilitating human engagement with the landscape. It is not just a physical structure but a vital point of connection between people and the natural world. The project's thoughtful design and innovative approaches are worth exploring in greater detail. Readers are encouraged to review the architectural plans, sections, details, and concepts to gain a comprehensive understanding of the Kurgi Observation Tower as a significant achievement in contemporary architectural design.


