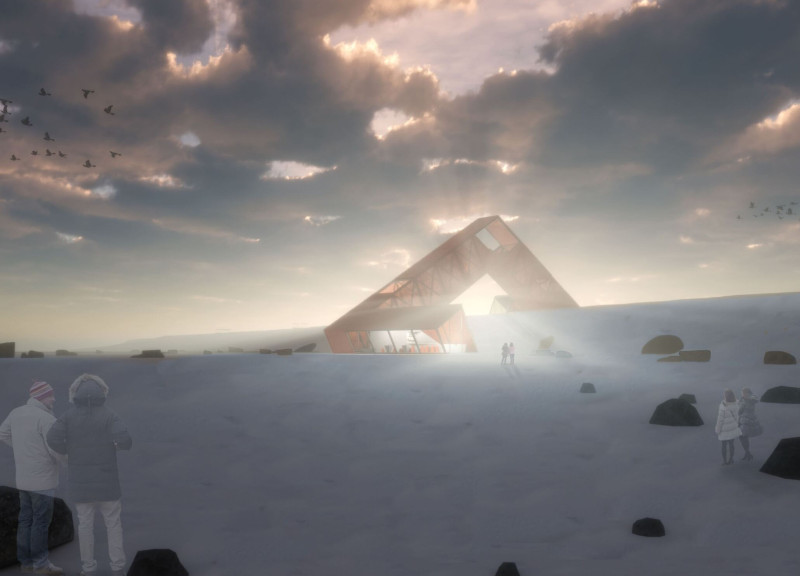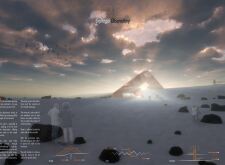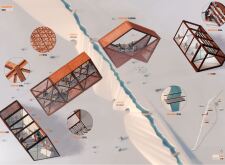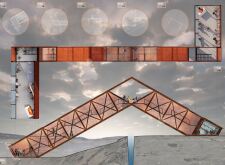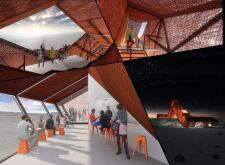5 key facts about this project
At its core, the Grjótagjá Observatory represents a bridge between humanity and the vastness of the cosmos, reflecting aspirations for exploration, understanding, and connection with the Earth. The architecture integrates seamlessly with the surrounding landscape, allowing visitors to immerse themselves in both the scientific and experiential aspects of nature. This project not only caters to astronomers and researchers but also invites the public, fostering a sense of community around the appreciation of our planet and its celestial surroundings.
The observatory's layout includes several essential spaces designed to enhance user experience. The entrance lobby welcomes visitors, setting the tone for exploration ahead. Within, spaces are dedicated to a bookstore and a café, facilitating social interaction and discussion among guests. The design emphasizes openness, allowing for fluid transitions from one area to another while guiding users towards the observation platforms that offer panoramic views of the surrounding terrain and sky.
The materials selected for the Grjótagjá Observatory reflect both functional and aesthetic intentions. A robust structural framework of steel provides the building with strength, enabling large open spaces that avoid internal columns. Expansive glass panels are prominently featured, allowing natural light to flood the interiors while providing unobstructed views of the stunning landscape. This use of glass also creates a harmonious relationship between the inside and outside, making visitors feel as though they are part of the environment. Concrete is utilized for flooring and foundational elements, ensuring durability and stability against Iceland's challenging climate. Additionally, the use of recycled materials contributes to a sustainable approach, aligning with contemporary architectural practices focused on ecological responsibility.
What differentiates the Grjótagjá Observatory is its innovative design approaches that respond directly to its context. One notable feature is the incorporation of cantilevered observation decks, which promote a physical and visual connection to the land below while allowing the structure to hover above the terrain. These decks enable visitors to engage actively with their surroundings and facilitate a sense of immersion that enhances the observational experience. The architectural design prioritizes sustainable water management practices, harnessing rainwater for reuse, which further exemplifies the commitment to environmental stewardship that underpins the project.
In addition to the structural innovations, the practical aspects of the design are tailored to ensure educational engagement. Interactive spaces throughout the observatory allow visitors to learn firsthand about astronomical phenomena, geology, and the unique ecosystems present in the area. This thoughtful integration of education and architecture makes the observatory not just a place for observation but a hub for knowledge and community interaction.
In exploring the architectural plans, sections, designs, and ideas that shape the Grjótagjá Observatory, one can gain a deeper appreciation for the care taken in every detail to create a structure that is both functional and inspiring. The design reinforces a broader narrative about the relationship between humanity and nature, encouraging exploration and understanding while respecting the delicate balance of the environment. For those interested in delving further into the specifics of this remarkable project, the presentation of the Grjótagjá Observatory offers a wealth of insights.


