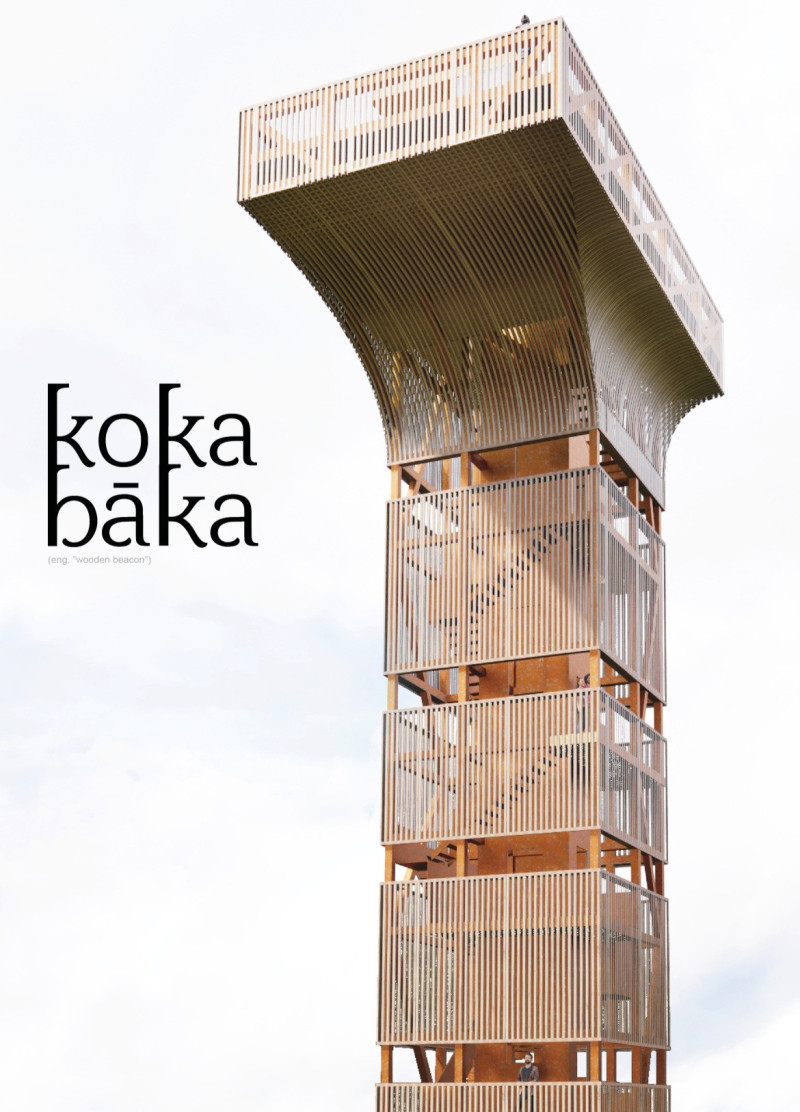5 key facts about this project
At its core, Koka Baka represents a harmonious blend of form and function. The project’s primary function is to provide an elevated point for observation, allowing patrons to appreciate the panoramic views of the lush fields and rolling hills that characterize the area. Its vertical orientation not only facilitates this visual connection but also encourages visitors to ascend and explore the structure, fostering a sense of adventure and discovery.
The architectural design of Koka Baka features several notable elements that reflect a commitment to both aesthetic simplicity and structural integrity. The building consists of a robust base made from reinforced concrete, offering stability and grounding to the overall structure. This foundation supports a central core, which allows for a central spiral staircase that facilitates movement between floors. Each level is designed with open spaces that connect directly to large windows, maximizing light and views while creating an airy atmosphere.
The most distinctive aspect of the design is the cantilevered top floor, which extends outward to provide unobstructed views of the surrounding landscape. This feature not only serves a practical purpose by offering panoramic perspectives but also introduces a dynamic quality to the overall design. The juxtaposition of the sturdy base with the lightness of the top floor invites contrast and draws attention, creating visual interest that enhances the overall experience of the building.
Materiality plays a crucial role in the Koka Baka project. The use of local materials, such as wood—specifically larch and birch for cladding—contributes to the project's sustainability while also emphasizing its connection to the environment. These wooden elements are complemented by a steel framework and expansive glass sections, which work in tandem to create a structure that is both durable and inviting. The inclusion of glass not only allows natural light to permeate the interior spaces but also encourages a constant dialogue between inside and outside.
Throughout Koka Baka, thoughtful design decisions encourage environmental awareness. The vertical wooden slats that clad the building serve to provide shade and privacy, while also allowing glimpses of the landscape beyond. This consideration for shading and visual connections exemplifies a fundamental understanding of the building’s environment and enhances the user experience.
In ensuring versatility, the interior layout accommodates various functions that can adapt to the needs of the visitors. The observation areas are designed to be open and flexible, enabling diverse engagements, whether it be quiet contemplation or community gatherings. Additionally, the project includes inviting spaces at the base, such as wooden sunbeds, which further encourage interaction and relaxation within the landscape.
Koka Baka stands as an example of how architecture can elevate not just physical experience but also emotional and psychological engagement with nature. The emphasis on simplicity, natural materials, and thoughtful design creates a structure that resonates with its environment while serving practical needs. The architectural ideas embodied in Koka Baka invite exploration and appreciation of both the building and the surrounding landscape. Readers interested in understanding the intricacies of this project are encouraged to delve into the architectural plans, sections, and detailed designs to uncover the full scope of the project's thoughtful execution and innovative design strategies.


























