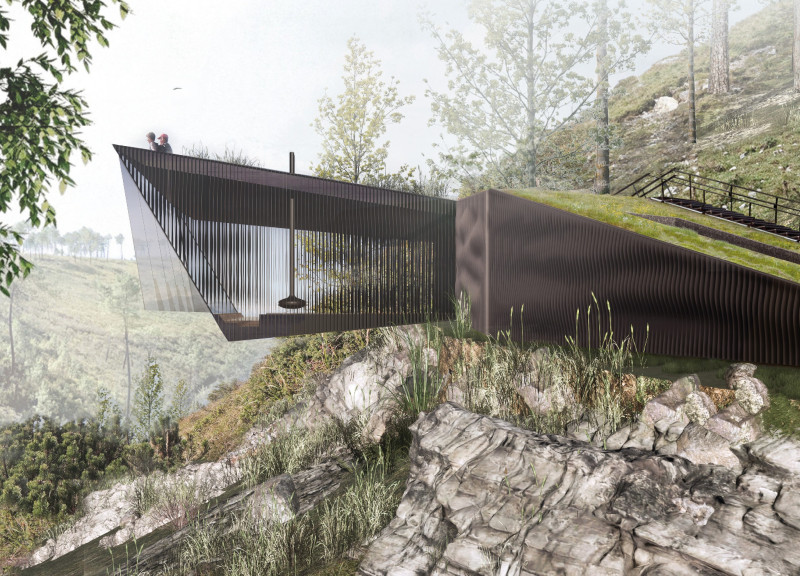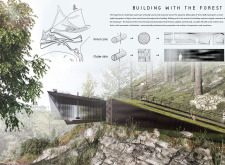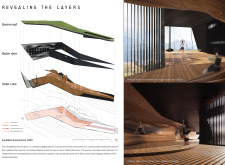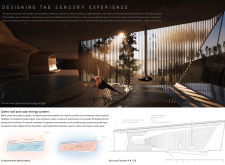5 key facts about this project
Functionally, the Yoga House operates as a sanctuary where individuals can retreat from the pressures of modern life to practice yoga, meditate, and engage with the tranquil environment surrounding the structure. Its design is informed by an understanding of user experience, offering a variety of spaces that encourage both social engagement and personal reflection. The carefully planned layout facilitates a seamless flow from one area to another, allowing users to explore the interior while remaining attuned to the changing views of the forest and valley.
A notable aspect of the project is its architectural composition, characterized by an elongated, tunnel-like entrance that transitions visitors from the outside environment into the heart of the building. This entrance serves as a visual and spatial passage that enhances the anticipation of entering a meditative space. Once inside, the interior spaces feature warm, natural wood tones that contrast the more angular external form, creating a sense of comfort and familiarity. The design prioritizes natural light, with openings placed strategically to illuminate the interiors and create a dynamic interplay of light as it changes throughout the day.
The exterior of the Yoga House showcases materials that are locally sourced, including oak and pine wood, which not only enhance the aesthetic appeal but also ensure a low environmental impact. The use of vertical slats in the façade creates a rhythmic pattern that allows for light filtration while maintaining privacy for users. The integration of a green roof further underscores the project's commitment to sustainability, promoting biodiversity and enhancing insulation while allowing the building to merge with its natural surroundings.
Uniquely, the design harnesses the topography of the site to create cantilevered sections that extend over the cliff, providing spectacular views of the landscape below. This feature not only accentuates the relationship between architecture and nature but also reinforces the notion of being immersed in the environment. The house operates within a framework of sustainable design principles, incorporating solar energy systems and rainwater harvesting strategies to minimize its ecological footprint. These sustainable elements work in tandem, fostering a sense of self-sufficiency and harmony with the ecology of the region.
The thoughtful integration of the Yoga House into the hillside, combined with its emphasis on user experience and environmental conscientiousness, makes it a distinctive project that resonates on multiple levels. Its architecture reflects a deep respect for the surrounding landscape while creating spaces that enhance the practice of yoga and meditation. This project stands as a testament to the potential of architecture to enrich personal well-being through thoughtful design and its interaction with nature.
For those interested in delving deeper into the architectural ideas behind this project, exploring elements such as architectural plans, sections, and overall design aspects can provide valuable insights into the innovative approaches employed in its creation. Engaging with the project's presentation will open a window into the intricate details that define the Yoga House on a Cliff.


























