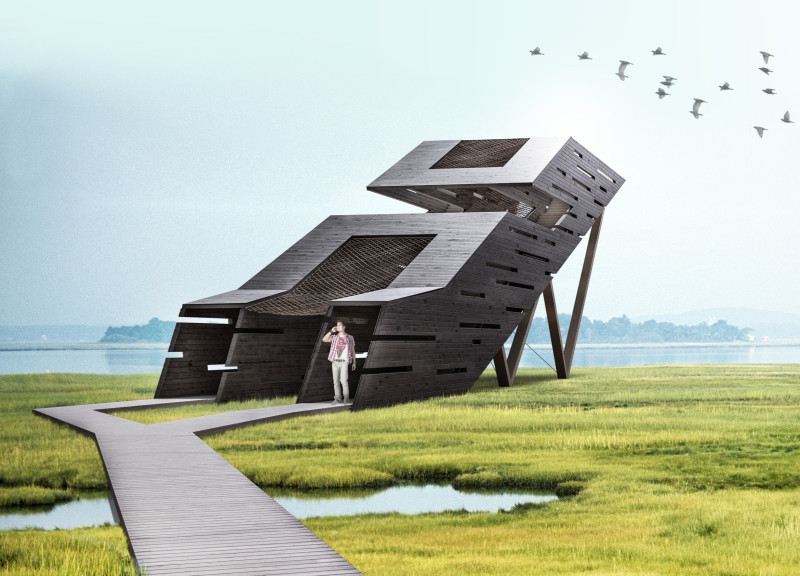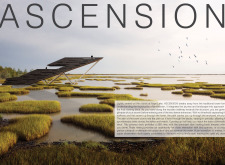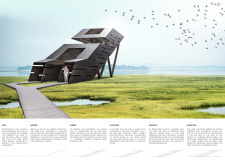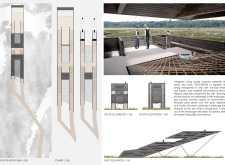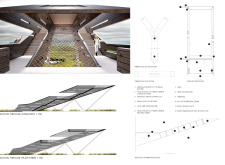5 key facts about this project
At its core, the ASCENSION project serves as a viewing platform, enabling visitors to engage with the diverse flora and fauna of the marshland. The design offers a multi-faceted approach to user engagement, allowing individuals to experience the beauty of the area from multiple vantage points as they ascend. The pathway leading to the observation deck is not merely a means to an end; rather, it is an experience in itself, carefully designed to draw visitors into the natural world.
The architectural details of ASCENSION reflect a commitment to materiality and sustainability. The structure is elevated on stilts, providing a minimal footprint on the marsh while mitigating any potential risk from flooding. This approach ensures that the project is not only functional but also ecologically sound. The use of sustainably sourced materials, such as rough-cut timber and steel, reinforces the project’s environmental ethos. Timber frames and decking provide a tactile connection to the landscape, while steel elements ensure structural integrity. The addition of rope netting introduces both texture and visual depth, allowing for a dynamic interaction with the environment.
In each component of ASCENSION, a clear hierarchy of spaces is established. The lower walkway invites visitors to engage with the water’s edge, promoting a sense of movement and progression. As users ascend, they are gradually enveloped by the tower’s architectural features, which are designed to enhance their experience of height and openness. The observation deck, positioned at 11 meters above ground level, offers an unparalleled panoramic view of the marsh, overcoming traditional limitations often imposed by tower designs.
Unique design approaches are evident throughout the ASCENSION project. The varying porosity of the materials used creates an interactive relationship with the surrounding landscape. Strategic cut-outs and openings allow for glimpses of wildlife and vegetation, reinforcing the connection between architecture and nature. This design choice encourages visitors to embrace the experience of the tower as a destination, as well as an integral component of their journey through the marsh.
The architectural narrative woven into ASCENSION emphasizes the significance of ascent and exploration. Each level serves as a transition, enhancing the user’s connection to the site through visual and sensory engagement. The platform is designed to accommodate diverse activities, from quiet observation to educational experiences, fostering a greater appreciation for the natural world.
Overall, the ASCENSION project is a thoughtful and well-executed exploration of architecture at the intersection of human experience and nature. By focusing on sustainable materials, innovative structural solutions, and engaging spatial dynamics, the project represents a mature understanding of the role architecture can play in enhancing our relationship with the environment. As visitors engage with ASCENSION, they are invited not only to appreciate the design itself but also to reflect on the broader ecological context of the marsh. Those interested in exploring the detailed aspects of the project, such as architectural plans, architectural sections, and architectural ideas, are encouraged to review the comprehensive project presentation for deeper insights into this unique architectural endeavor.


