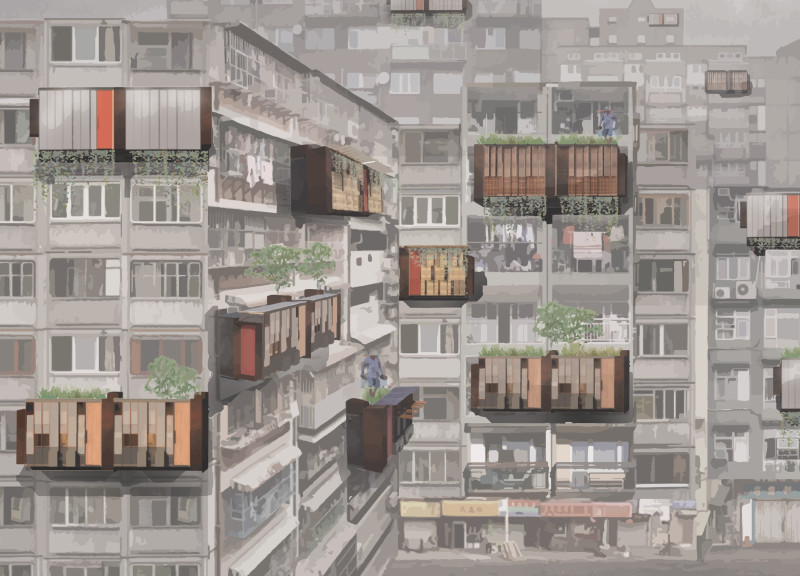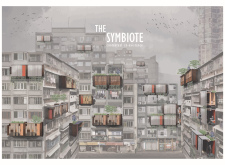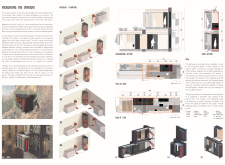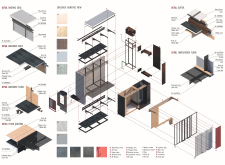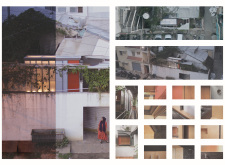5 key facts about this project
At its core, the project functions as an adaptable living environment, offering modular housing solutions that can be integrated into existing urban structures. By utilizing a design that promotes flexibility in configuration, the project aims to provide diverse options for residents, catering to varying needs and lifestyles. The modular approach not only enhances livability but also allows for future expansion or alteration, ensuring that these spaces can respond to changes over time.
The architectural design employs a grid system, establishing a framework that allows for the straightforward assembly of individual units. Each module is carefully crafted to measure 3 by 2 meters, which facilitates creativity in layout and connection with the surrounding urban fabric. The construction method emphasizes lightweight materials combined with solid structural support, minimizing the overall load while maximizing space utility.
The material selection plays a crucial role in the project’s success, harmonizing function with aesthetic appeal. The use of a steel framework provides durability and strength to the structure, while polycarbonate sheets are strategically applied for both roofing and wall applications. These sheets allow for natural light to flood the interiors, creating an inviting atmosphere while ensuring energy efficiency through effective insulation. Additionally, birch plywood adds warmth to the interior spaces, promoting a sense of comfort that is often lacking in urban environments characterized by harsh materials. Kadappa stone is utilized for durability and visual continuity throughout the project, establishing a connection to more traditional building materials that resonate with the surrounding urban context.
A unique design approach within this architecture project is the incorporation of cantilevered elements, which extend outward from existing building facades. This method not only maximizes usable space but also creates a dynamic interaction with the environment, allowing for outdoor areas that are seamlessly integrated into the living experience. Furthermore, vertical gardens are incorporated into each unit to enhance biodiversity while contributing to improved air quality in the densely populated urban setting.
The architectural outcomes of this project provide residents with functional living spaces that are not only efficient but also foster community engagement. By embedding essential amenities within a compact footprint, the design supports a lifestyle that balances urban convenience with personal privacy. The consideration of communal areas alongside private living units encourages a sense of community while also addressing individual needs, making this project a versatile housing model.
Overall, this architecture project stands out for its practical response to urban challenges and its commitment to sustainability. By leveraging innovative design techniques and materials, it opens up new possibilities for housing in densely populated areas. Readers interested in gaining a deeper understanding of the architectural plans, sections, and overall design ideas are encouraged to explore the project presentation further. By delving into the specifics of these architectural designs, one can appreciate the thoughtful considerations that contribute to an effective and impactful urban solution.


