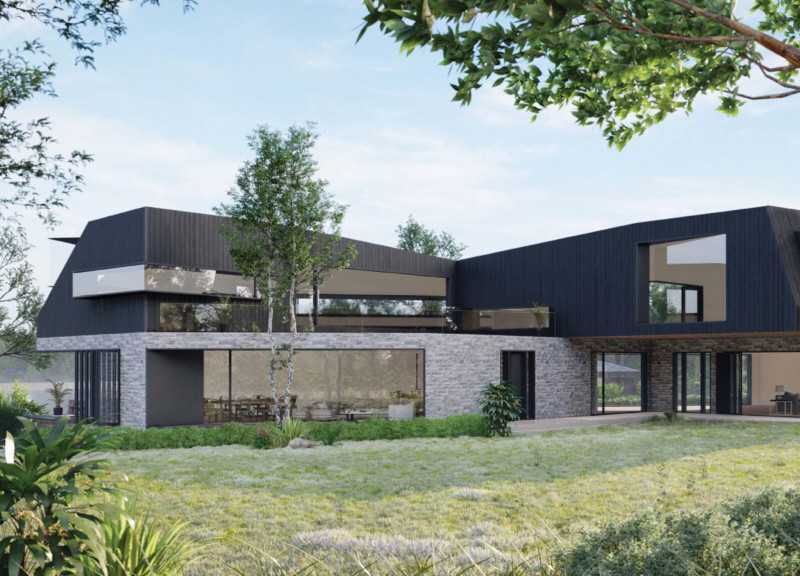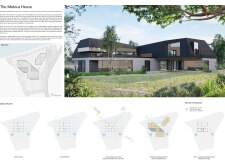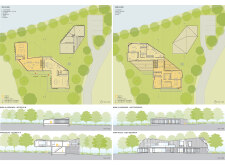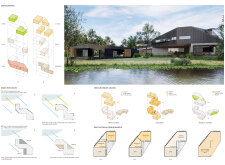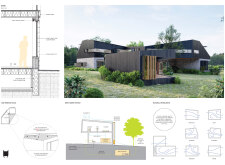5 key facts about this project
The Möbius House is an architectural project that explores the intersection of private living and communal interaction within a contemporary residential framework. This design caters to multiple families, ensuring that each unit maintains a balance of privacy and community engagement. The layout is inspired by the concept of a Möbius strip, which symbolizes continuity and interconnectedness. The project utilizes innovative design approaches to promote a harmonious coexistence of distinct living spaces while incorporating a range of sustainable practices.
Spatial Organization and Zoning
The spatial organization of the Möbius House reflects a thoughtful zoning diagram that distinguishes between private, semi-private, and communal areas. Each family unit is designed with dedicated spaces for living and sleeping, ensuring personal privacy. Communal areas, such as shared kitchens and recreational spaces, encourage social interaction among residents. The integration of these zones fosters a unique living environment where residents can transition seamlessly between solitude and community, addressing contemporary housing needs effectively.
Material Selection and Sustainability
The materiality of the Möbius House is central to its architectural identity. The project incorporates stone veneer for structural durability and aesthetic appeal on the lower levels, complemented by wood siding that adds warmth to the overall design. Double-glazed low-E windows enhance energy efficiency while optimizing natural light intake. A concrete foundation ensures stability and supports the home's geometry. Moreover, the project employs a natural ventilation system and a grey water recycling system, promoting sustainability and environmental responsibility. The careful selection of materials and systems aids in minimizing the ecological footprint, aligning with modern design principles.
Innovative Design Features
The Möbius House incorporates several innovative design features that distinguish it from conventional residential projects. Cantilevered sections of the structure extend outward, creating sheltered outdoor spaces that enhance usability during various weather conditions. These design strategies not only serve functional purposes but also contribute to the overall architectural expression. The house's landscaping is designed to integrate with the local ecosystem, utilizing indigenous plants that support biodiversity. These unique features, coupled with a focus on sustainability and community, make this project a noteworthy example of contemporary residential architecture.
For more details on the architectural plans, sections, and other critical aspects of the Möbius House, readers are encouraged to explore the project presentation, which provides insight into the architectural ideas and design principles that shape this innovative residential solution.


