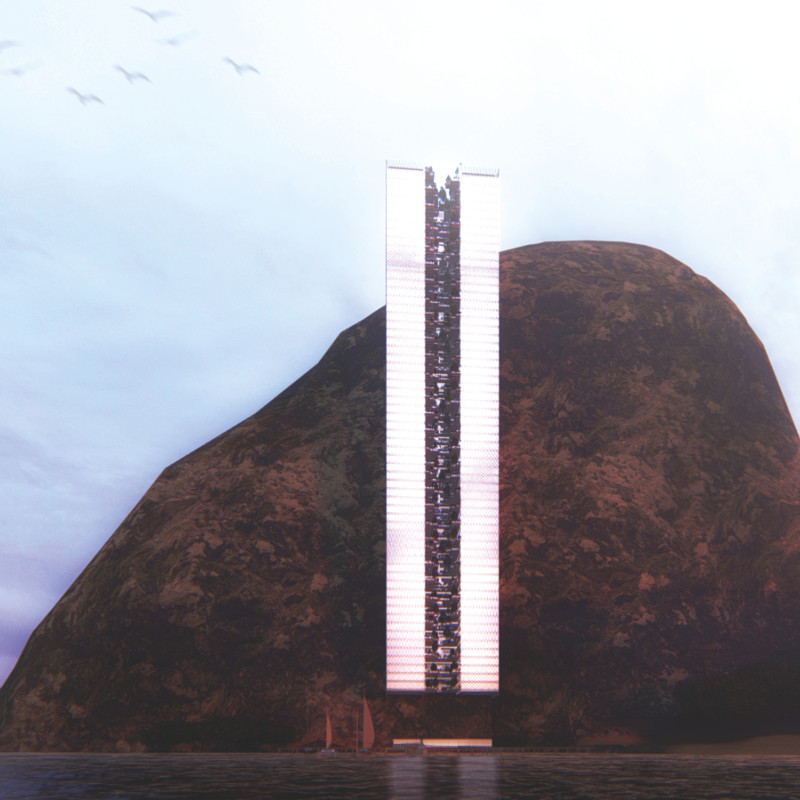5 key facts about this project
The project features a multi-functional residential space that harmonizes with the coastal and mountainous landscape. The building is primarily cantilevered from a cliff, providing unobstructed views of the surrounding scenery. A focus on verticality allows the structure to ascend gracefully, maximizing exposure to sunlight and minimizing the environmental footprint. The architectural design employs reinforced concrete as the primary structural material, combined with a glass façade, allowing natural light to penetrate deep into the interiors.
Unique Design Approaches
One of the defining characteristics of "The Cliff" is its innovative integration of renewable energy sources. The architectural design features photovoltaic panels strategically placed on the southern façade to capture solar energy efficiently. This approach not only serves to power the building but also contributes to a lower environmental impact by reducing dependence on grid-supplied electricity. Wind turbines are utilized to harness ocean breezes, reinforcing the project's commitment to sustainability.
The design incorporates extensive water management systems, including a rainwater harvesting technique that collects water for irrigation and cooling purposes. This system highlights the building’s relationship with its environment, allowing it to use resources effectively and responsibly. The interior spaces are designed to be adaptable, providing a range of usage possibilities that cater to the needs of residents.
Structural Elements
The cantilevered terraces are another unique aspect of "The Cliff." These terraces create private outdoor spaces for residents while maintaining structural integrity through a grid of steel beams and layered slab plates. This engineering strategy enhances stability and provides an aesthetically pleasing design that reflects contemporary architectural practices.
The use of vegetative modules on terraces introduces a biophilic aspect to the building, promoting biodiversity and improving air quality. These layers of greenery work to insulate the building, contributing to energy efficiency by moderating external temperatures.
For deeper insights into "The Cliff," readers are encouraged to explore the architectural plans and sections. Detailed examinations of the architectural designs and innovative ideas behind this project successfully illustrate its functionality and sustainability features. Further study of these elements will provide a comprehensive understanding of the architectural processes involved in creating this unique residential project.


























