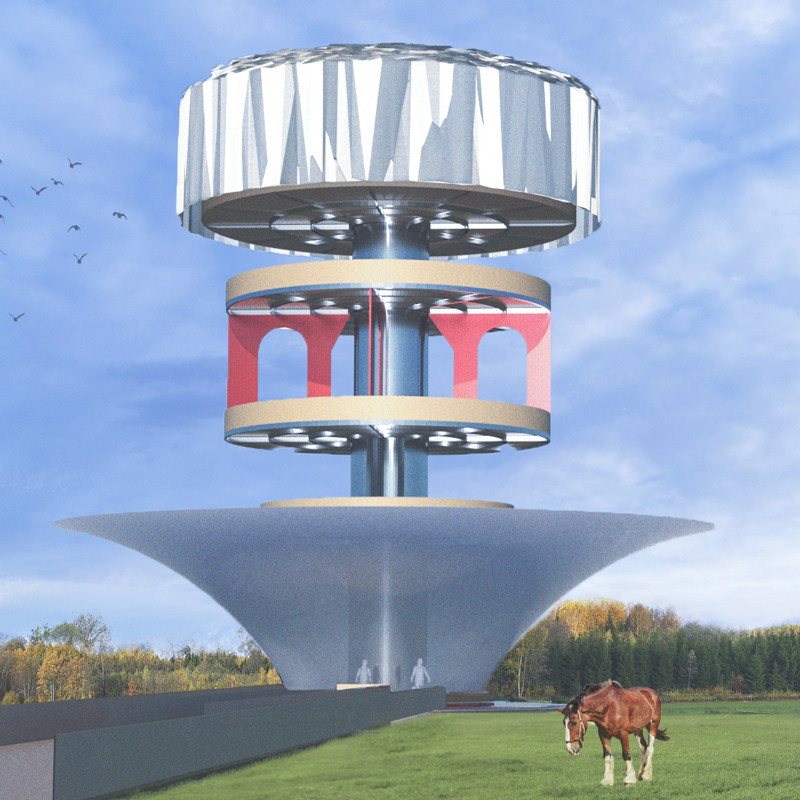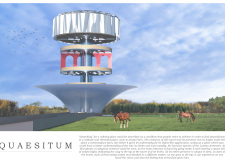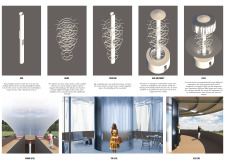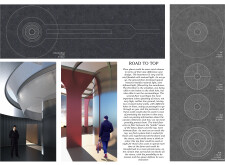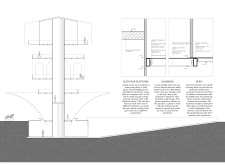5 key facts about this project
The architectural structure centers around a vertical core that employs iron for stability, providing a robust framework that supports wooden floor assemblies. The permeability of the building is heightened by strategically placed openings that allow for natural light and views at various levels. Each floor is designed with a distinct character, creating diverse experiences that enhance the overall interaction with the site. The choice of materials—including iron and wood—ensures both structural integrity and an inviting atmosphere.
Unique Structural Elements
Unlike conventional observation towers, Quaesitum’s design incorporates a cantilevered base that minimizes land disturbance while enhancing its visual presence. This design approach fosters a seamless transition from the natural environment to the built structure, highlighting the relationship between the two. The integration of a semi-translucent canopy at the upper level serves to filter sunlight, creating varying light conditions throughout the day, thus enriching the experience of the visitors.
The application of modern construction techniques combined with an emphasis on sustainability sets this project apart. By utilizing a vertical format, Quaesitum reduces its footprint, promoting an environmentally conscious approach to design. The inclusion of an elevator platform ensures accessibility for all visitors, aligning with current standards for inclusive architecture.
Engagement with Nature and Community
A key aspect of Quaesitum is its intent to foster community engagement and promote education regarding local ecology. The design incorporates communal spaces that encourage interaction among visitors while offering quiet areas for reflection. The thoughtful arrangement of spaces emphasizes not only the architectural form but also the relationship it maintains with its natural surroundings.
For those interested in further details about Quaesitum, including architectural plans, architectural sections, and comprehensive architectural designs, exploring the project presentation will provide deeper insights into the innovative design ideas that shape this unique architectural endeavor.


