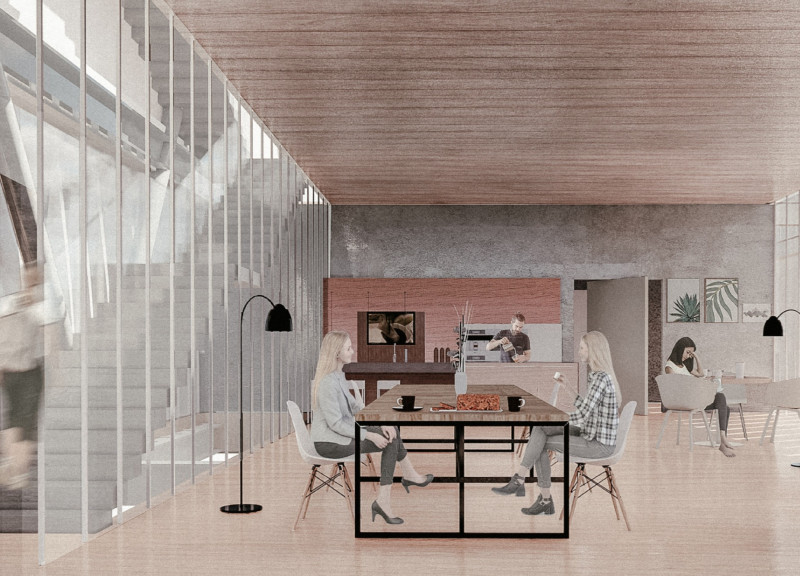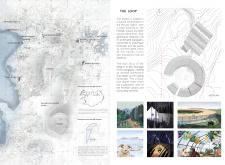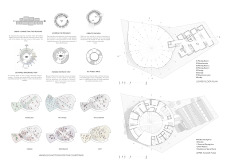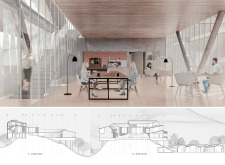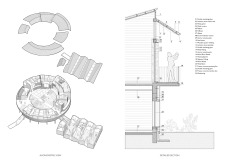5 key facts about this project
The circular form of the building is a key feature, strategically arranged to provide sweeping views of the spectacular volcanic landscape, including the Hverfjall volcano. This geometry enhances the user experience by fostering a sense of unity with nature and promotes seamless navigation throughout the space, accommodating both private and communal gatherings.
Space Planning and Unique Design Approaches
The design emphasizes a programmatic approach that promotes movement in a looped configuration. This layout allows for various functions within a cohesive environment, incorporating a range of spaces including dining areas, event rooms, and wellness facilities. The specific arrangement of these spaces facilitates social interaction, making it suitable for diverse applications such as fine dining, cultural events, and educational exhibitions.
The material palette used in the project reflects a careful consideration of sustainability and durability. The extensive use of double insulating glass integrates natural light while ensuring thermal efficiency. Steel beams provide structural support, while wood panels offer warmth and comfort within the interior spaces. The use of an insulated stone metal roof contributes to the building's resilience against extreme weather conditions typical in Iceland.
Integration of Natural Elements
The project uniquely integrates natural landscaping elements, utilizing local flora to complement its architectural form. This strategy not only enhances the aesthetic appeal but also aligns with ecological principles, promoting biodiversity around the structure. Additionally, the inclusion of geothermal heating systems optimizes energy consumption, leveraging Iceland's natural geothermal resources.
The project is designed to be a community hub, enriching cultural connections through artwork and design that reflect Icelandic heritage. This thoughtful integration fosters an environment where visitors can engage with local traditions while enjoying contemporary design elements.
For those interested in exploring the architectural ideas behind this project further, including comprehensive architectural plans and sections, a detailed presentation is available that provides deeper insights into the design and its components.


