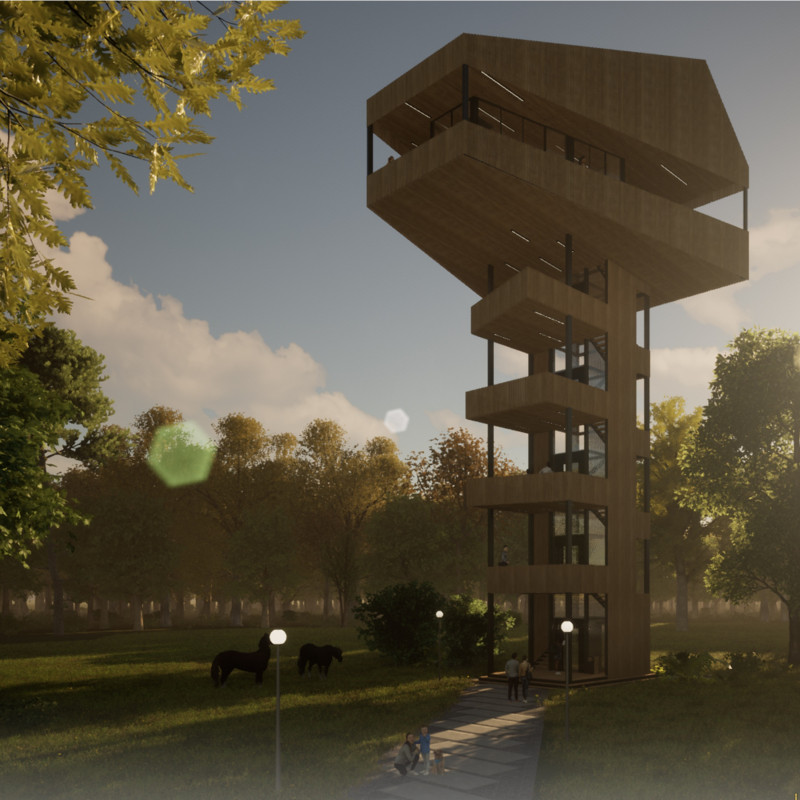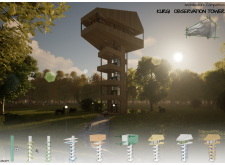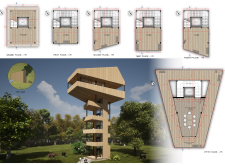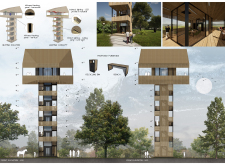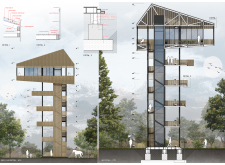5 key facts about this project
The design represents a harmonious blend of human interaction and environmental considerations. Architectural elements are carefully considered to provide a user-friendly environment that fosters appreciation for the landscape. The tower is composed of a series of cantilevered floors that ascend in a spiral formation, allowing for optimal sightlines and creating an inviting atmosphere throughout the various levels.
Functionally, the Kurgi Observation Tower is dedicated to drawing visitors into a dialogue with nature. The ground level acts as an entry point, offering access to surrounding trails and a communal space for gathering. The upper levels are designed for observation, featuring expansive platforms that encourage visitors to engage with the scenic beauty of the terrain below. The integration of vertical wooden slats and large glass panels not only enhances the visual experience but also cultivates a sense of transparency and openness, marking the tower as a contemporary landmark within the landscape.
Materiality plays a significant role in the project’s success. The primary building materials include glulam, glass, steel, and wooden cladding. Glulam serves as the main structural element, with its warm, natural finish contributing to the overall aesthetic while also providing strength and durability. Glass is strategically placed to offer unobstructed views of the surroundings and to maximize the influx of natural light into the interior spaces. Steel is utilized for structural reinforcement, ensuring the integrity of the cantilevered sections, while thoughtfully designed wooden cladding not only adds warmth but also helps integrate the tower into its setting.
Unique design approaches take center stage as the project further emphasizes environmental integration. The extensive use of glass not only enhances views but also blurs the boundaries between the built structure and the natural world, allowing occupants to experience the environment as part of the interior experience. This careful consideration of environmental context is evident in the design's rhythm, as the vertical slats of wood mimic the natural forms of the surrounding trees, reinforcing a sense of place.
The Kurgi Observation Tower also prioritizes sustainability within its architectural framework. Energy-efficient lighting solutions and the thoughtful placement of heating elements ensure a comfortable experience throughout the year. Moreover, provisions such as recycling bins and seating areas promote responsible use of the facility, encouraging visitors to engage with the environment respectfully.
This project stands out for its commitment to merging architectural design with environmental consciousness. By utilizing sustainable materials and providing spaces that invite engagement with nature, it serves as an example of how architecture can thoughtfully respond to its context. For those interested in learning more about the detailed architectural plans, sections, and innovative design ideas behind the Kurgi Observation Tower, an exploration of the project presentation is encouraged. There, deeper insights into the architectural decisions and design philosophy are readily available, illuminating how this project embodies a modern approach to creating spaces that celebrate both human experience and the natural world.


