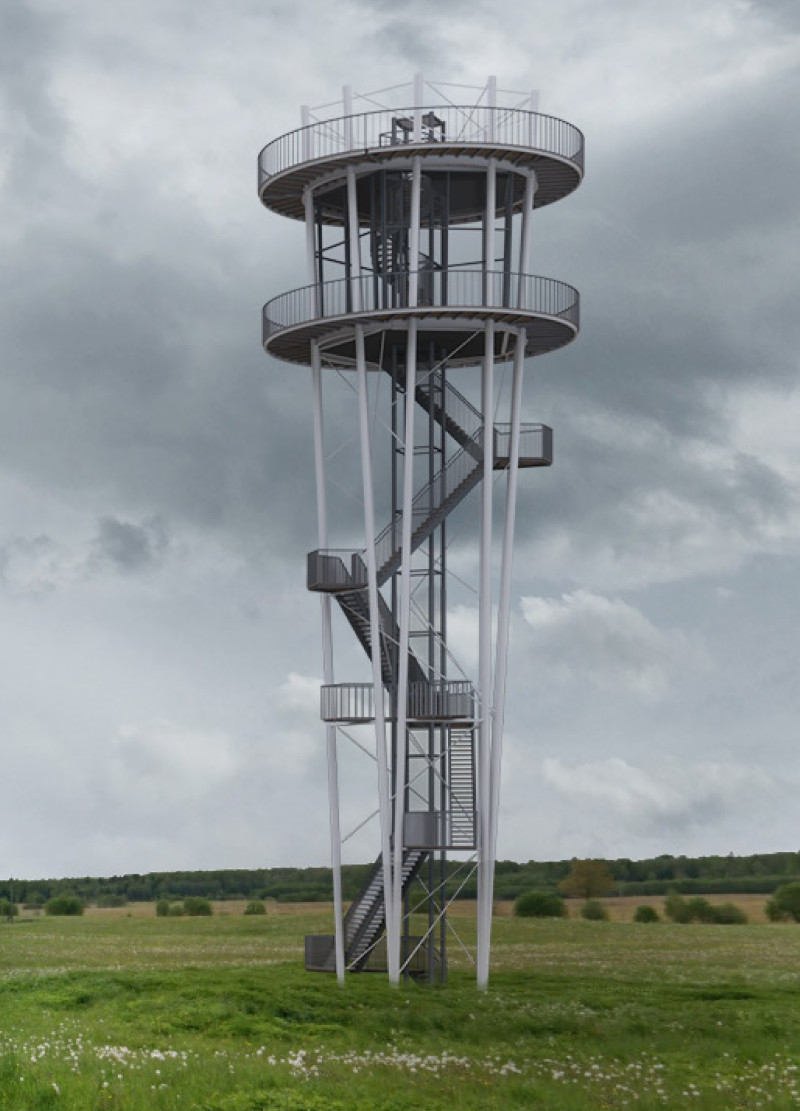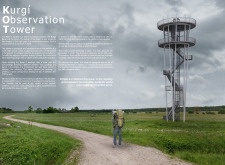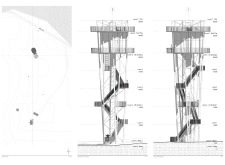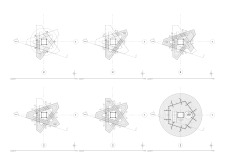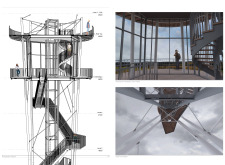5 key facts about this project
Functionally, the Kurgi Observation Tower provides visitors with a unique vantage point to enjoy panoramic views of the expansive plains and the nearby forest. It serves multiple purposes: as an observation point, a communal gathering space, and a source of educational interaction with nature. The design encourages exploration and engagement, effectively inviting visitors to ascend its structure and immerse themselves in the landscape.
The tower is constructed primarily of steel, chosen for its strength, durability, and lightweight properties. The use of aluminum in the design further reinforces the structure while maintaining a sleek appearance. The project features wooden platforms that add warmth and a natural element to the predominantly metal framework. This careful selection of materials not only enhances the aesthetic appeal but also contributes to the sustainability of the project.
One of the most distinctive aspects of the Kurgi Observation Tower is its unique circulation pattern. The structure includes five landings that are integrated into the design, allowing visitors to pause and take in the views as they ascend. This not only enhances the overall experience but also encourages a sense of connection with the surroundings. The spiral staircase facilitates movement, creating a flow that mimics the natural contours of the land.
At the top of the tower, a "Gloriette" offers a sheltered viewing area of 32 square meters, designed to accommodate gatherings regardless of weather conditions. This element reinforces the project's versatility, ensuring it remains a usable space for various activities throughout the year. The design also incorporates features to ensure accessibility, making it an inclusive space for all visitors, including those with mobility challenges. This thoughtful approach to accessibility is increasingly important in contemporary architecture.
The Kurgi Observation Tower exemplifies a commitment to contextual integration. The minimalist form and intentional positioning within the landscape highlight the structure's relationship with its environment. Instead of imposing on the natural scenery, the tower stands as a subtle yet impactful presence, allowing visitors to appreciate the connection between architecture and nature.
This project demonstrates unique design approaches in both its conceptualization and execution. The integration of structural elements with user experience showcases a blend of aesthetic consideration and practical functionality. The tower not only meets the requirements of a viewing platform but elevates the experience by fostering interaction and appreciation for the local landscape.
For those interested in gaining deeper insights into the architectural design of the Kurgi Observation Tower, including its architectural plans, sections, and innovative ideas, further exploration of the project's presentation is encouraged. Engaging with these elements will provide a comprehensive understanding of how the project embodies contemporary architectural principles while serving its purpose as a focal point for visitors and a celebration of the surrounding nature.


