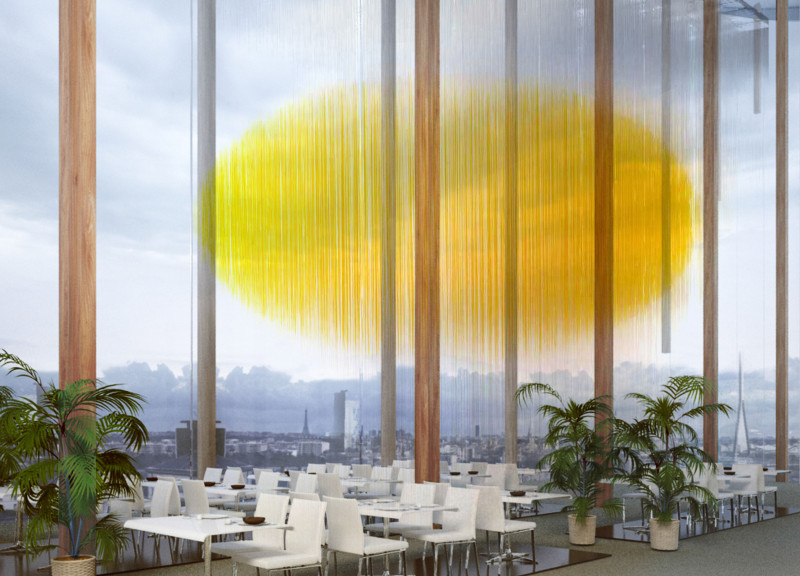5 key facts about this project
## Project Overview
The Hill and Forest Conference Center is situated in Kipsala, Riga, Latvia, strategically designed to merge cultural significance with functional versatility. The project addresses the demand for a comprehensive space that accommodates a variety of community and international events while reflecting the surrounding hilly landscape and dense forest environment.
## Architectural Strategy
### Material Composition
Key materials have been thoughtfully selected to enhance both the aesthetic and functional qualities of the conference center. Glass is extensively employed to maximize natural light and foster a connection with the outdoors. Wood features prominently throughout the structure, highlighting its warmth and sustainability, and is utilized in both structural and decorative applications. Concrete serves as a foundational element, ensuring durability, while green roof systems contribute to insulation and increase biodiversity. Locally sourced stone and granite provide continuity with the surrounding landscape, particularly in exterior pathways and treatments.
### Spatial Organization and Experience
The layout of the building prioritizes user experience and community engagement. Versatile spaces such as auditoriums and exhibition areas are designed for adaptability, accommodating large gatherings and performances. Administrative offices are strategically located to maintain operational efficiency while minimizing interference with event spaces. Additionally, a café and observation deck provide panoramic views and encourage social interaction, fostering a communal atmosphere. The form of the building mirrors the natural topography, featuring undulating roofs and rhythmic vertical elements that evoke the nearby forest, creating an inviting and dynamic environment for visitors.





















