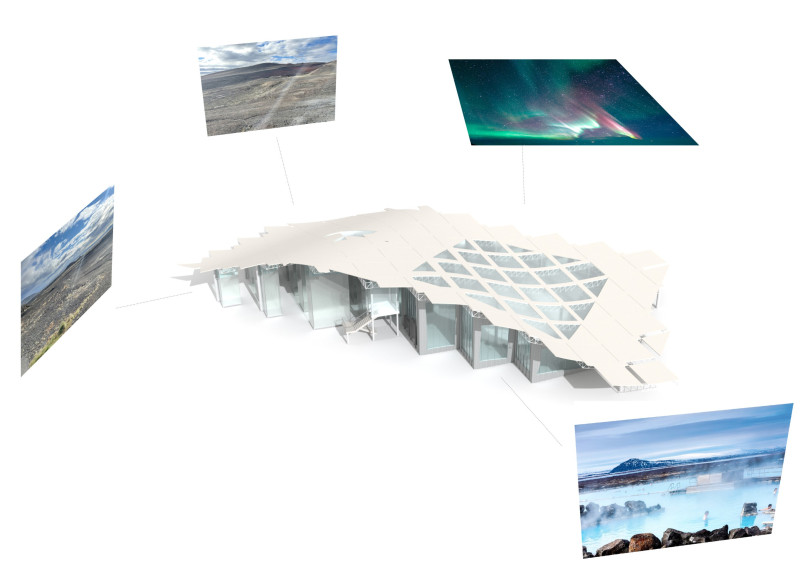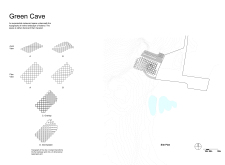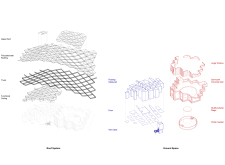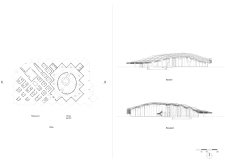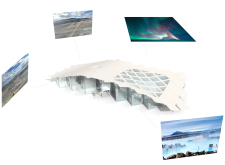5 key facts about this project
At the heart of the Green Cave is the concept of discovery, where architecture invites exploration rather than simple occupation. The design leverages a Langrangian grid system, which gracefully adapts to the flat terrain and transitions into three-dimensional forms that enhance guest experiences. By employing thoughtful spatial arrangements, the architecture compels customers to meander and engage with different areas within the building while establishing a dialogue with the landscape.
Key elements of the project include a comprehensive layout that provides distinct functional zones, such as a main dining area, a service kitchen, and a multifunctional space that can accommodate various events. A standout feature is the extensive use of large glass windows, which not only flood the interior with natural light but also create a seamless connection between the indoors and the breathtaking exterior views. This choice of material plays a critical role in emphasizing the architectural philosophy of blurring boundaries, allowing patrons to appreciate the dynamic Icelandic scenery from within.
The roof system, crafted from a combination of glass and polycarbonate, exemplifies the commitment to maximizing natural light while offering structural integrity. Its geometric form resonates with the undulating topography outside, reflecting the natural environment and making visitors feel like they are part of the landscape. Elevated sections of the restaurant enhance sightlines and create dramatic points of interaction, drawing attention to both the interior and the vistas beyond.
Materiality is a significant aspect of the Green Cave's design philosophy. The blending of concrete with wooden and steel frameworks builds a strong yet aesthetically pleasing structure. Concrete is utilized for saw-tooth walls that introduce textural nuances, while wood elements add warmth and a human scale to the space. Through these choices, the project subtly nods to Iceland’s own geological characteristics, showcasing local materials that resonate with the surrounding environment.
Unique design approaches abound throughout the Green Cave, where the emphasis on experiential dining is evident. Features such as the integrated winter garden offer flexibility, enabling dining opportunities throughout various seasons; this consideration further enriches the user experience. Spaces are crafted with a keen sensitivity, fostering different atmospheres that cater to diverse occasions, whether it be intimate dinners or larger gatherings.
The architectural principles applied in the Green Cave reflect a profound respect for the Icelandic landscape, focusing on sustainability, comfort, and a seamless interaction between nature and architecture. This project is a noteworthy exploration of how a restaurant can serve as more than a culinary hub, instead acting as a conduit for cultural and environmental appreciation.
Readers interested in a deeper understanding of the Green Cave's architectural nuances are encouraged to explore the project presentation. Engaging with the architectural plans, sections, and various design ideas can offer invaluable insights into this remarkable project and its thoughtful responses to both its site and purpose.


