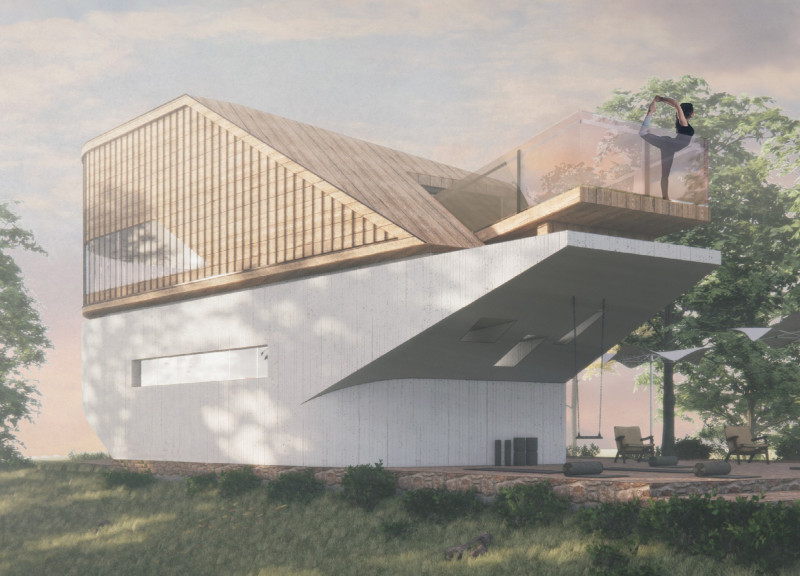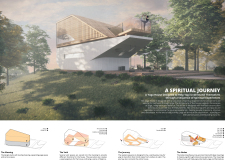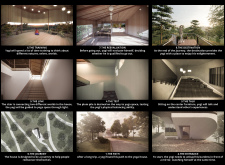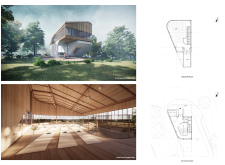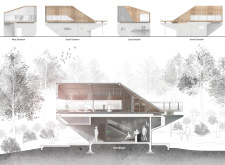5 key facts about this project
At its core, the yoga house represents a journey of self-discovery. The architectural layout is carefully crafted to facilitate a sequential experience, where participants can engage in focused practices while also having opportunities for reflection and personal connection with nature. This concept is deeply embedded in the overall experience of the space. The structure is organized into distinct zones—each serving unique functions while maintaining a cohesive flow that guides users through their transformative journey.
The architecture employs a dual massing strategy, cleverly distinguishing between yoga practice areas and supplementary services. This thoughtful separation of spaces not only enhances functionality but also allows for a dedicated focus on individual activities. The design encourages participants to immerse themselves fully in their practice, while still recognizing the importance of the community experience associated with yoga. Users can transition seamlessly between the various spaces, moving from areas designated for physical practice to spaces intended for rest, conversation, and contemplation.
A notable aspect of the project is its integration with the natural environment. Large glass panels dominate the façade, inviting an abundance of natural light while offering glimpses of the exterior landscape. This connection with nature fosters a calming ambiance within the space, creating an atmosphere that enhances the practice of yoga. The design incorporates carefully positioned voids within the structure, enabling light to filter through in a way that creates varied moods and emphasizes moments of introspection throughout the navigation of the space.
In terms of materiality, the yoga house employs a harmonious selection of materials that support its purpose. Concrete, utilized for foundational elements, provides stability and strength. Timber plays a crucial role in both structural and aesthetic applications, infusing warmth and a natural feel into the environment. Glass serves as a vital link between the interior and exterior, emphasizing transparency and openness. Additionally, natural stone elements enhance the connection to the surrounding landscape, grounding the structure within its context. Each material choice has been made with careful consideration of sustainability and environmental impact, reinforcing the principles inherent in the yoga practice.
The design incorporates several crucial spaces that enhance the user experience. The entrance functions as a transition point, allowing individuals to leave behind the outside world and prepare mentally for their practice. The integration of staircases throughout the structure is not just functional; they actively engage users in the architectural journey, guiding them to different levels while fostering a sense of curiosity and exploration. This sequencing of spaces is deliberate, as it mirrors the progression of personal development often experienced in yoga.
Communal areas within the yoga house promote social interaction and encourage discussions about personal growth and experiences. These spaces underscore the importance of community in the practice of yoga, offering opportunities for connection and shared reflection. The designated yoga practice areas are adaptable, accommodating different styles of yoga and allowing for versatility in movement and instruction. The culmination of the journey is thoughtfully designed to offer views that inspire reflection and internalization of the experiences encountered throughout the visit.
What makes this project particularly distinctive is its holistic approach to design, where each element—be it spatial organization, materiality, or interaction with nature—contributes to the overarching theme of the journey within. The architectural decisions are rooted in an understanding of both the physical and psychological dimensions of yoga practice, resulting in a space that resonates with users on various levels.
The yoga house reveals how architecture can facilitate well-being, fostering personal growth and a sense of belonging through its design. This project is a prime example of how thoughtful architectural approaches can create environments that not only serve functional needs but also enhance the overall experience of daily practice and deeper connections to oneself and others.
To gain a more comprehensive understanding of the architectural plans, sections, designs, and ideas that informed this project, readers are encouraged to explore the project presentation for further details and insights. The thoughtful integration of various design elements makes this yoga house a compelling example of contemporary architecture focused on enhancing human experiences.


