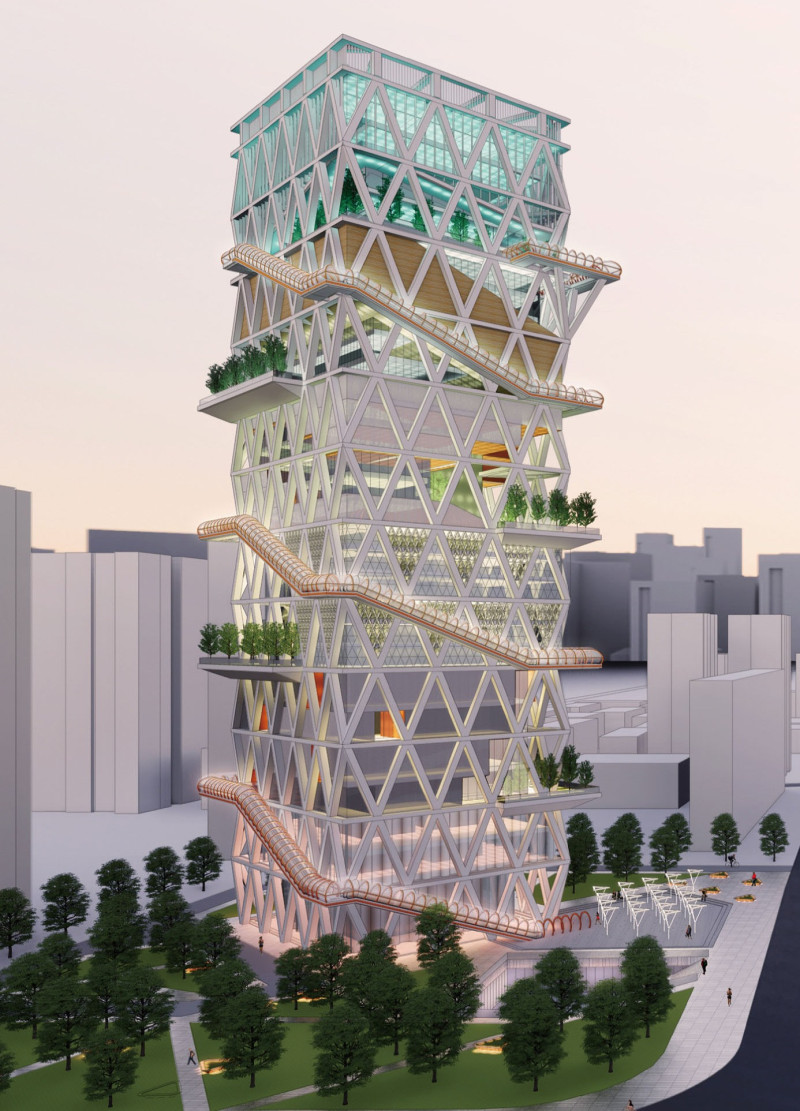5 key facts about this project
This project represents a philosophical shift in how architectural spaces within urban environments are conceived. It aims to create not just a building, but a cultural hub that invites residents and visitors to engage with art, education, and leisure in a dynamic setting. The Vertical Culture Center encompasses several key functions, including exhibition spaces, lecture halls, botanical gardens, and recreational areas. Each of these components is carefully designed to serve the community's needs while fostering creativity and learning.
Architecturally, the design employs a triangular frame system, reducing the reliance on internal columns and enabling expansive open spaces. This framework supports large glass facades that provide transparency and visual connectivity to the surrounding environment. The integration of steel trusses not only enhances the structure's stability but also contributes to its modern aesthetic. The use of concrete establishes a robust foundation, while wood is incorporated into the interior finishes, adding warmth and a natural touch to the environment.
One significant feature of the Vertical Culture Center is its series of cantilevered terraces. These outdoor spaces provide areas for relaxation and social interaction, allowing users to connect with nature amidst the urban landscape. The landscaping is strategically designed to promote biodiversity and ecological sustainability, which aligns with contemporary architectural ideas emphasizing environmental responsibility.
Transportation and accessibility are also key components of this design. The project features advanced circulation systems that include escalators and meticulously planned pathways, ensuring that visitors can explore the building’s verticality without hindrance. The incorporation of city squares and public gathering spaces around the center encourages community gatherings and events, reinforcing the building's role as a hub of social activity.
What makes the Vertical Culture Center particularly noteworthy is its approach to vertical urbanization. The project challenges conventional designs by stacking public functions vertically rather than expanding horizontally. This innovative concept allows the building to contribute positively to the urban ecosystem while minimizing its environmental footprint. The thoughtful layout ensures that every level is accessible and engaging, promoting a continuous flow of activity and interaction.
The architectural design is not just about creating spaces but about fostering a sense of community through shared experiences. By prioritizing public engagement and cultural exchange, the Vertical Culture Center stands as a model for future urban architecture. It demonstrates how spaces can be designed to enrich urban life while addressing the challenges associated with population density and resource management.
For those interested in exploring the intricacies of this project further, examining the architectural plans, sections, and design ideas will provide deeper insights into its innovative approach and thoughtful execution. Delve into the details of the Vertical Culture Center to appreciate how this project contributes to a more cohesive and vibrant urban experience.























