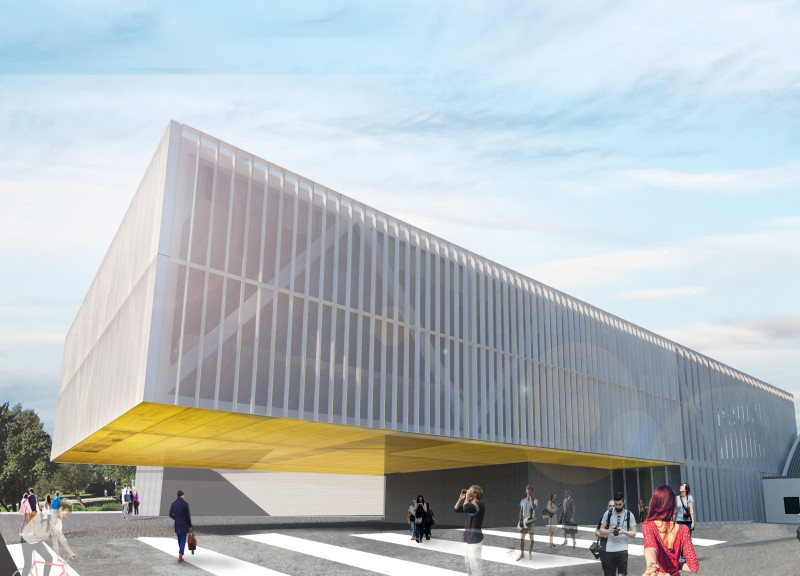5 key facts about this project
The primary function of the Kip Island Auditorium is to host a range of events, including performances, conferences, and community gatherings. The design emphasizes flexibility, allowing for various seating arrangements and configurations to accommodate different event needs. This adaptability is a central tenet of the auditorium’s layout, ensuring it can serve various user groups effectively.
The architectural design features a cantilevered roof, providing an innovative approach to roof structure while creating shaded outdoor spaces at the entrance. Large glass panels are strategically placed in the facade, allowing natural light to penetrate the interior. This connection to the outside environment enhances the user experience and highlights the auditorium's relationship with its surroundings. The careful consideration of materials, including structural steel, glass, concrete, wood, and aluminum, contributes to both durability and aesthetic quality.
The interior layout consists of distinct zones that facilitate flow and accessibility. The ground floor features a spacious lobby area, complete with ticketing services and a café, designed to act as a communal gathering point. The first floor houses the main auditorium, along with additional meeting rooms, which further extend the building's multifunctionality. The second floor contains office spaces, providing administrative support while maintaining a connection to the main public areas below.
The unique site approach and focus on community engagement set the Kip Island Auditorium apart from other projects. Its design reflects a commitment to creating a visually engaging yet functional space. The emphasis on natural light, flexible space utilization, and an inviting atmosphere contributes to the project's effectiveness as a cultural hub.
For those interested in a deeper understanding of this architectural endeavor, it is recommended to review the architectural plans, sections, and design ideas associated with the Kip Island Auditorium. Each of these elements provides additional insight into the project's innovative approaches and functional design strategies. Delving into the specifics will enhance comprehension of its architectural significance and community impact.


























