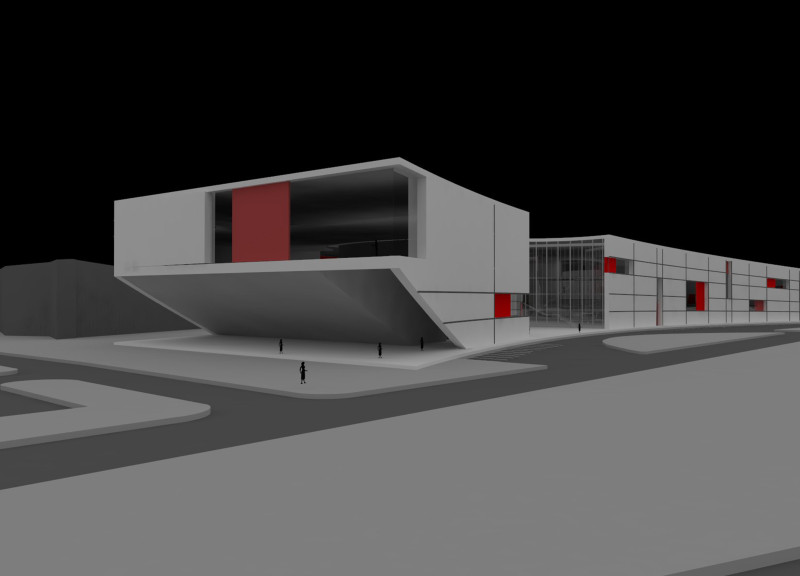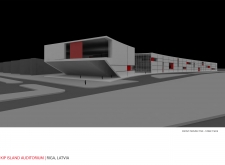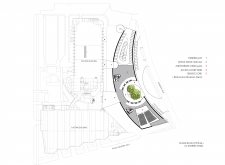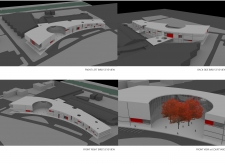5 key facts about this project
At the heart of the Kip Island Auditorium is its primary function as a performance space, capable of hosting a wide range of events from concerts to conferences. The auditorium features a seating capacity of around 1,000, ensuring an intimate yet expansive environment for diverse performances. Its spatial arrangement is carefully crafted, allowing for optimal acoustics and sightlines. Adjacent to this main venue are office spaces that streamline the management of events and contribute to the operational efficiency of the facility.
What sets the design apart is its integration of open areas, most notably the access courtyard. This outdoor space invites the public in, encouraging people to engage with the architecture and each other. The landscaped courtyard features greenery that acts as a counterbalance to the urban environment, providing a peaceful nook for visitors while seamlessly connecting the auditorium with the surrounding landscape.
The architectural design employs a thoughtful combination of materials that reflect both durability and aesthetic appeal. Robust concrete provides the structural backbone, while glass elements in the facade enhance transparency, allowing natural light to permeate the interior spaces. Steel is utilized in the cantilevered sections, reinforcing the building's innovative characteristics while expressing a modern architectural language. The use of wood in select interior finishes adds warmth, inviting users into a space that feels both modern and welcoming.
The unique approach to the design emphasizes versatility. By incorporating elements that can be adapted for various uses, the auditorium transcends its primary function and establishes its role as a cultural hub. The design considers the needs of the community, providing a space for artistic expression as well as day-to-day interactions among citizens.
In addition to its functionality, the auditorium’s visual identity plays a significant role in establishing a sense of place. The building’s angular shapes and vibrant color accents contribute to a distinctive profile that resonates with Riga’s artistic spirit. This architectural expression creates an engaging presence within the city while encouraging exploration and discovery.
Overall, the Kip Island Auditorium exemplifies a comprehensive understanding of architectural design that aligns with community values and cultural aspirations. Its thoughtful integration of public spaces, choice of materials, and flexible design strategies enhance its role as more than just a performance venue. For those interested in exploring the architectural details further, including architectural plans, architectural sections, and architectural designs, we encourage you to delve deeper into this exemplary project presentation to appreciate the full scope of its innovative proposals and spatial ideas.


























